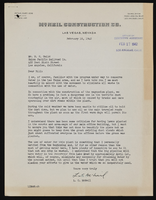Search the Special Collections and Archives Portal
Search Results
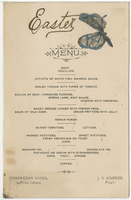
Teegarden Hotel Easter menu
Date
Archival Collection
Description
Text
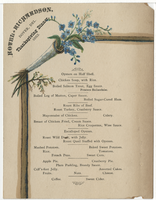
Thanksgiving dinner menu, 1883, at Hotel Richardson
Date
Archival Collection
Description
Text
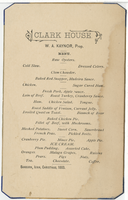
Christmas menu, 1883, Clark House
Date
Archival Collection
Description
Text
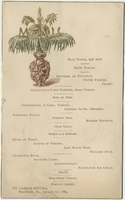
St. James Hotel menu, January 1, 1884
Date
Archival Collection
Description
Text
Charles Rozaire Collection on Tule Springs, Nevada
Identifier
Abstract
The Charles Rozaire Collection on Tule Springs, Nevada (1950-2005) contains photographic slides of various archeological sites across Clark County, Nevada, the majority of which were taken at the Tule Springs archaeological site. The collection also contains Rozaire's files documenting the excavation investigations at Tule Springs which include Rozaire's writings, newspaper clippings, programs, and photocopied articles regarding Tule Springs.
Archival Collection
Thomas McLaughlin Papers
Identifier
Abstract
The Thomas McLaughlin Papers (1937-1985) are comprised of newspaper clippings, photographs, and correspondence about real estate, the Clark County Democratic Party, and local fraternal organizations, especially the Knights of Columbus and the Friendly Sons of Saint Patrick in Las Vegas, Nevada. Materials also include some clippings on McLaughlin's appointment as trustee of the Las Vegas Park Racetrack in 1955.
Archival Collection
Basic Magnesium, Inc.
Basic Magnesium, Inc. (BMI) formed in June 1941 as a joint venture between Basic Refractories, Inc. of Cleveland, Ohio and Magnesium Elektron, Limited of England. Basic Refractories, Inc. owned mining claims in Gabbs Valley, Nye County, Nevada, which produced the magnesite and brucite needed to produce magnesium metal. Magnesium Elektron, Limited owned the patent for the electrolytic process of extracting metallic magnesium from these minerals.
Corporate Body
Las Vegas News Bureau Photograph Collection
Identifier
Abstract
The Las Vegas News Bureau Photograph Collection consists of black-and-white and color photographic prints, negatives, and slides depicting Las Vegas, Nevada from approximately 1940 to 1989. The images primarily depict hotels on the Strip in Las Vegas, Nevada, including Caesars Palace Las Vegas Hotel and Casino, the Flamingo Hotel & Casino, and the Desert Inn Hotel and Casino. Also included are images of the convention center in Las Vegas and Cashman Field, as well images of entertainers performing on the Las Vegas Strip. The collection consists entirely of photographic reproductions.
Archival Collection
UNLV Libraries Collection of Argosy Gaming Company Promotional Materials and Reports
Identifier
Abstract
UNLV Libraries Collection of Argosy Gaming Company Promotional Materials and Reports includes annual reports, financial reports, prospectus, equity reports, stockholder meeting notices, 10-K reports, 10-Q reports, and newspaper clippings for Argosy Gaming Company in Alton, Illinois, dating from 1993 to 2001.
Archival Collection

