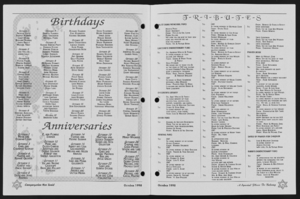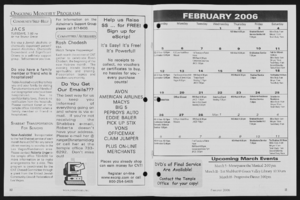Search the Special Collections and Archives Portal
Search Results
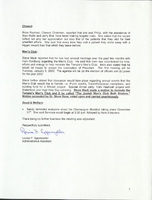
Minutes from Temple Beth Sholom Board of Directors meetings, June 1999 - December 1999
Date
Archival Collection
Description
Meeting minutes include reports from committees of the board, correspondence, and balance sheets.
Text

Lisa Hank oral history interview: transcript
Date
Archival Collection
Description
Oral history interview with Lisa Hank conducted by Barbara Tabach on May 31, 2019 for the Remembering 1 October Oral History Project.
Lisa discusses her move to Las Vegas in the early 1990s from California for a job with the Las Vegas Metropolitan Police Department, and her current position as head of the Police Employee Assistance Program (PEAP). Lisa talks about the night of October 1 and the aftermath of the shooting, both in her work and personal life. She is the wife of Charles Hank III, police officer and another interviewee for the Remembering 1 October Oral History Project.
Subjects discussed include: well-being in aftermath of 1 October; PEAP preparation; healing.
Text
Christine Hess (Nevada Housing Coalition) oral history interview conducted by Kellian Beavers and Saha Salahi: transcript
Date
Archival Collection
Description
From the Lincy Institute "Perspectives from the COVID-19 Pandemic" Oral History Project (MS-01178) -- Community organization interviews file.
Text

Transcript of interview with Susan Jones Watson by Claytee White, February 20, 2013
Date
Archival Collection
Description
A resident of Southern Nevada from the age of three, Susan Watson shares her memories of growing up and living in Las Vegas. After a year in Boulder City, Susan's father bought an old army barrack and converted it to a home in North Las Vegas; Susan remembers playing in the desert with her siblings and attending elementary and middle school before starting at Rancho High. Watching her mother design costumes for Strip performers and beautiful dresses for her own high school dances no doubt helped Susan develop her own sense of taste and style - something that she would put to good use over many years as an interior designer. Before that though, Susan shares her memories of what life was like in the Las Vegas of the 1950s and 1960s: cruising Fremont Street; movie nights; after-school work; favorite teachers; lunches on the lawn; and dance club. All combine to paint a vivid picture of a smaller town and a simpler time in the Las Vegas valley.
Text
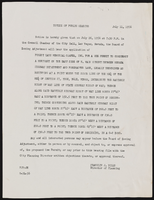
City of Las Vegas building codes, notices, correspondence
Date
Archival Collection
Description
City of Las Vegas building codes, notices, correspondence
Text
John Vellardita (Clark County Education Association) oral history interview conducted by Magdalena Martinez: transcript
Date
Archival Collection
Description
From the Lincy Institute "Perspectives from the COVID-19 Pandemic" Oral History Project (MS-01178) -- Education sector interviews file.
Text
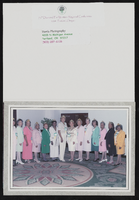
Alpha Kappa Alpha Sorority 75th Far Western Region conference materials
Date
Archival Collection
Description
From the Alpha Kappa Alpha Sorority, Incorporated, Theta Theta Omega Chapter Records (MS-01014) -- Chapter records file.
Text
Martin Stern Architectural Records
Identifier
Abstract
The collection is comprised of drawings (1950-1990) completed by American architect Martin Stern and/or his architectural firm, Martin Stern Jr., AIA Architect and Associates, and contains 400 cubic feet of materials including 710 drawings from over 300 different projects involving over 100 buildings. Stern’s work focused on the resort centers of Las Vegas, Nevada; Reno, Nevada; Lake Tahoe, Stateline, Nevada; and Atlantic City, New Jersey. The materials feature hand-drawn architectural drawings, ranging from pencil and ink on tracing paper preliminary sketches to ink on Mylar (TM) construction documents, and a number of artist’s renderings, used for presentations and promotional materials. The drawings also contain work from a number of consultants, engineers, and other architects who collaborated on the development of the various projects. The collection includes architectural drawings for: hotels, casinos, integrated casino resorts, office towers, multi-family residential developments, and custom single-family homes.
Archival Collection

