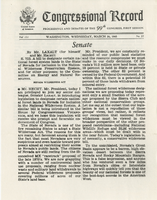Search the Special Collections and Archives Portal
Search Results
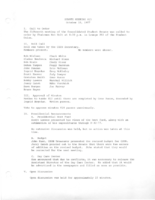
Meeting minutes for Consolidated Student Senate, University of Nevada, Las Vegas, October 18, 1977
Date
Archival Collection
Description
Text
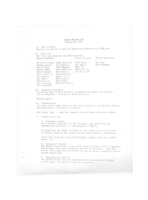
Meeting minutes for Consolidated Student Senate, University of Nevada, Las Vegas, January 25, 1977
Date
Archival Collection
Description
Text
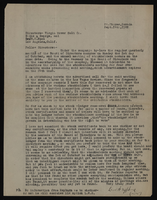
Correspondence, Levi Syphus to Sadie George
Date
Archival Collection
Description
Text
Jon Ralston (Nevada Independent) oral history interview conducted by Kelliann Beavers and Kristian Thymianos: transcript
Date
Archival Collection
Description
From the Lincy Institute "Perspectives from the COVID-19 Pandemic" Oral History Project (MS-01178) -- Business interviews file.
Text

Transcript of interview with Stella Champo Iaconis by Kay Long, May 14, 1997 & September 1997
Date
Archival Collection
Description
The Champo family, Jacinta and Manuel Champo and their daughter Stella came from Italy to Las Vegas in 1912. They lived in a room at the Union Hotel, which was located at Main and Bridger. In 1917, the Champo family bought a small ranch located about three miles south of what is Henderson today. Manuel grew fruits and vegetables at the ranch and sold them in town door to door. Stella began her education at Las Vegas Grammar School at Fourth and Bridger in 1918 and started babysitting for many of the local women when she was only ten years old. Jacinta’s death in 1927 was hard on both Stella and Manuel. Stella decided not to finish her education. Maude Frazier, who was the principal at the High School, tried to persuade Stella to stay at school. However, Stella had no more interest in school and at eighteen years old she started her career as a waitress. Her first job was at a small Italian restaurant at the Union Hotel where she learned the business. She worked as a waitress and cashier and when P.O. Silvagni opened the Apache Hotel at Second and Fremont she went to work there. Stella continued to work at the Apache until she moved to Los Angeles where she worked as a waitress for eighteen years. Stella had married John Iaconis in 1953 and they moved back to Las Vegas. Both John and Stella went to work at the Sahara Hotel. Stella was a showroom waitress and John was a tailor with his own valet shop in the Sahara Hotel. Stella worked in a showroom at Sahara for three years because it was physically demanding work. Stella went to work at Larry’s where she stayed for twenty years. Stella continued to live in Las Vegas until her death on January 18, 1998 . She was happily retired and always remembered the past and the lessons she learned from her hard work. Stella was a very optimistic and totally self-reliant woman.
Text

Interview with James Arnold Hodges, January 17, 2005
Date
Archival Collection
Description
Text
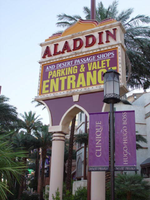
Photographs of Aladdin Casino Hotel and Resort signs, Las Vegas (Nev.), 2002
Date
Archival Collection
Description
Site name: Aladdin Hotel (Las Vegas, Nev.)
Site address: 3667 Las Vegas Blvd
Sign owner: Aladdin Gaming LLC
Sign details: Just north of Harmon across the street from the Harley Davidson café, the stretch of the Aladdin property begins. The facade of the building is a pedestrian designed attraction, for it replaces the sidewalk. One must pass along the elaborate array of landscaping, to be confronted by the massive replication of the ancient Persian city, fully realizing it's Arabian Nights theme. Various signage does adorn the Aladdin property, Including a small one sided message board, resembling a miniature pylon, two jumbo LCD screens adorned with text, and entrance signs cover a couple of entrances.
Sign condition: Structure 5 Surface 5 Lighting 5--All signage is in good repair.
Sign form: Pylon; Fascia
Sign-specific description: The first sign you come upon is a small single sided pylon , which houses a message cabinet, and a channel letter logo for the Aladdin. Two poles rise out of a flowerbed, supporting a purple-faced message cabinet reading about valet and parking service. Incandescent bulbs surround the box along the border. Above that section, Aladdin is spelled in red channel letters, filled with red neon. They are hung upon the remainder of space on the upper portion of the cabinet, which only rises an additional 10 inches or so above the internally lit cabinet. The top of the cabinet is adorned with a three-tiered sculpted steel section mimicking the classic shape of the Persian spire seen so often in the property. Each section is finished in a different color: gold, pink and purple. Two neon tubes run the circumference of the tops of the poles, just underneath the negative Persian spire shape, which supports the internally lit cabinet. Neon tubes also border the tops and bottoms of each section of the sign as well as following the contour of the sculpted edges. This sign faces southwest and is found on the south end of the property and is the first sign you see walking on the property headed north. The first casino entrance is seen north of the previous sign and is above an entrance. The negative space of a Persian arch, preceding the entrance is occupied by a sign which designating an entrance. It is essentially one giant pan channel, with a smaller positive shaped cabinet in the center. Aladdin is spelled in gold polished channel letters with blue plastic faces. Another sign, of this sort, is also further down the face of the building. Translucent red ruby shapes run horizontally across the bottom. As the building steps up in various places, a larger, higher elevation, approximately in the center of the complex, plays host to two LCD screens facing northwest and southwest on the surface of the wall. Above each screen, Aladdin is spelled with larger red translucent letters, backed with white neon. When the light is visible, it creates a halo of white light around the text.
Sign - type of display: Neon; Incandescent; Matrix
Sign - media: Steel; Plastic
Sign animation: Chasing
Notes: The only Animation which I see present are in the pan channels occupying the negative Persian arch shape over two of the entrances on the west face of the building. The red plastic jewel shapes chase from either side to meet in the middle.
Sign environment: The Aladdin property lies between Harmon avenue and the Paris Hotel, on the east side of the strip. Headed North from Harmon, on the east side of the street, the pedestrian is enveloped by the properties façade, for it replaces a standard sidewalk. Once inside the path along the façade, it curves to and fro, mostly toward the casino entrances. Tall shrubbery and bushes separate the pedestrian from Las Vegas Blvd, creating a world all to it's own.
Sign architect of record: Nadel Architects, Contractor: Adp/Fd, Fluor Daniel
Sign - date of installation: 2000
Sign - thematic influences: The theme surrounding the Aladdin is centered around the Arabian Nights theme of an ancient Persian city or palace. Restaurants and storefronts are cased in with faux stone facades topped with bulbous towers and Persian spires. The significance lies in the lineage of the Aladdin transformed through the years since its change of management in 1966. It stands today holding the same theme but designed to fit in with the themed mega resorts currently present on the strip. The exterior is completely engulfed in themed architecture but draws references not only to its past self but other desert fantasy themed resorts such as the Desert Inn and the Sahara.
Surveyor: Joshua Cannaday
Survey - date completed: 2002
Sign keywords: Chasing; Steel; Plastic; Neon; Incandescent; Matrix; Pylon; Fascia; LCD; Internally illuminated
Mixed Content
University of Nevada, Las Vegas Office of Vice President for Academic Affairs Records
Identifier
Abstract
Records are comprised of the University of Nevada, Las Vegas (UNLV) Office of the Vice President for Academic Affairs records from 1952 to 2009. The collection contains information about UNLV's academic affairs including information about the development and growth of departments, as well as what type of classes were offered. The collection also includes faculty schedule cards from 1955 to 1978.
Archival Collection
JMA Architecture Studio Records
Identifier
Abstract
The JMA Architecture Studio Records are comprised of architectural records (1953-2002) created by the American architect Jack Miller and/or his architectural firm, known as both Jack Miller & Associates, Architects, & Engineers, Inc and JMA Architects, Inc. This collection includes 30.25 linear feet of materials documenting work on over 250 projects. The collection focuses on Las Vegas and Reno, Nevada. The materials feature photographs of the firm’s projects and hand-drawn architectural drawings, ranging from pencil and ink on tracing paper preliminary sketches to ink on Mylar (TM) construction documents. The drawings also contain work from a number of consultants, engineers, and other architects who collaborated on the development of the various projects. The collection includes architectural drawings for hotels, casinos, integrated casino resorts, office towers, multi-family residential developments, and custom single-family homes.
Archival Collection

