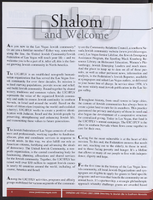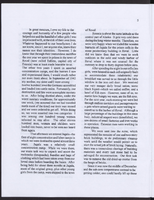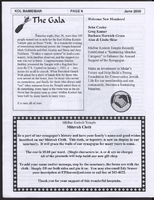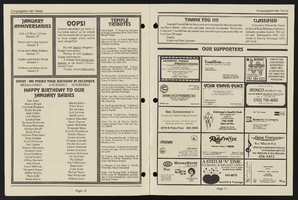Search the Special Collections and Archives Portal
Search Results
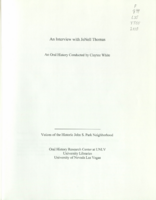
Transcript of interview with JoNell Thomas by Claytee White, January 12, 2010
Date
Archival Collection
Description
JoNell Thomas grew up in a large Utah family, went to Utah State and law school at University of Utah. She moved to Nevada in 1992; first as with the Nevada Supreme Court and then as a staff attorney with a Las Vegas firm, and currently is an attorney with the Clark County Special Public Defender's office. She and her husband, Billy Logan and their twin daughters have lived in the John S. Park Neighborhood since 2001. Their residence was constructed in 1956 on a large corner lot with lots of trees and a fifty-year-old swimming pool. JoNell offers her observations on a variety of JSP events: Stratosphere's failed rollercoaster across the Strip idea; the proposed high-rise complexes; the Monorail lack of convenience to locals; effects of dropping home prices and downturn of economy; the homeless population and closing of Circle Park. She helped create the early online community called the Downtown Neighbors website which provided information regarding , part activist, part pra
Text

Transcript of interview with Todd Jones by Claytee White, January 7, 2010
Date
Archival Collection
Description
In 1991, Todd Jones arrived in Las Vegas to become a professor of philosophy at University of Nevada Las Vegas. He immediately liked the John S. Park neighborhood, where he had friends—members of a poetry group and other professors. He was attracted to the vintage esthetics and the feel of streets lined with large trees. It was a contrast with the explosion of homes being built in the city during the 1990s. Todd knew if ever bought a house, it would be there. In 2000 he did. He describes his impressions of the neighborhood's history as an old Mormon area. He also classifies the residents as being members of what her describes as three or four very distinct populations: "urban professionals, old Mormons, professors and lots of immigrants from Mexico. Todd talks about the neighborhood website that once existed and his impression of the political leanings of residents. At one point he worked as a Democrat precinct captain.
Text

Transcript of interview with Yorgo Kagafas by Claytee White, January 14, 2010
Date
Archival Collection
Description
Yorgo Kagafas is a self-described "urban guy." He became an Urban Planner for the City of Las Vegas in 1999. A farm boy from Ohio, he was educated at The Ohio State University, served in the US Navy and earned a M.A. in Environmental Planning from Arizona State University. He came to Las Vegas with a successful grassroots experience from living in a historic Phoenix neighborhood. His unique background complemented his new job which was to implement the Neighborhood Planning Process, a proactive system for Las Vegas communities to express their neighborhood desires prior to a developer coming in with their own agenda. In this interview he explains the criteria that must be met in this process. By coincidence, Yorgo moved into the John S. Park Neighborhood. He was attracted to its central location, intact residential neighborhood, and homes with character at affordable prices. While walking his dog one day, he met neighborhood leader, Bob Bellis, and became aware of neighborhood activism that could use his expertise. Yorgo points out that the good-old-boy mentality that still existed in Las Vegas was a potential obstacle. However he, Bob, and others were able to rally the homeowners and became a textbook example of how the Neighborhood Planning Process should work. He helped them identify their main issues: 1) Mary Dutton Park rehabilitation; 2) code enforcement of property maintenance; 3) attaining historic designation; 4) halting commercial encroachment. That was the first battle, according to Yorgo. With that done, they could next devise and implement a plan, which he describes. The process officially began March 14 2000. In June 2001, the Las Vegas City Council approved the final document.
Text
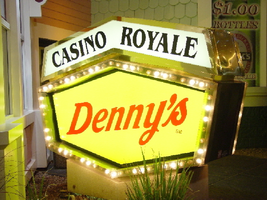
Photographs of Casino Royale and Denny's signs, Las Vegas (Nev.), 2002
Date
Archival Collection
Description
Site address: 3419 S Las Vegas Blvd
Sign owner: Tom Elardi
Sign details: The Casino Royale is located on the east side of the strip facing west, just south of the Venetian. The smaller establishment shares its space with a Denny's restaurant, which was present before the Royale was opened. The exterior is adorned with a stylized, European-esque, architecture, including apparent windows, domes, towers, and a cohesive landscape of connected buildings. The exterior of the Royale is a brightly lit facade of white raceways, lined with incandescent bulbs, boxing in vibrantly toned walls, and subdued neon. The colors correspond with those seen in the sign itself, as well the neon placed inside the edges of the windows. One section displays purple, the next a teal color, next a blue, then a red. Total signage of the property includes a two LED screens, one on the west side of the building, and the other housed in the logo cabinet on the south west corner of the property. Two logo cabinets, one in the aforementioned spot, and the second facing west over the main entrance on the west side of the building. Two double-faced cabinets lie on the northern end of the west side of the building, advertising for Denny's restaurant. Two small logos signs are also placed on the west face of the structure, for Caffe Trilussa.
Sign condition: Structure 5 Surface 5 Lighting 5
Sign form: Fascia
Sign-specific description: Upon the southwest corner of the building, a blue cabinet houses an LED screen in the rectangular body of the cabinet. The cabinet continues upward where the blue steel face supports white channel letters bordered in red neon and filled with incandescent bulbs. The text is written in two lines. The cabinet continues upward and is transformed into the sculpted design of a pink, purple, red, and blue crown on channel faced scrolls and sweeping shapes. The interiors of each section are lined with neon of a corresponding color to the paint treatments. Around to the west side of the building, the same style of text and scrolling adornments are used in a different marquee sign denoting the main entrance to the establishment. The same style of text seen on the southwestern sign is present with the same pattern of scroll work, crafted in a cabinet style, with channel faces. The major difference between the two signs is the size. The main entrance sign is much larger than the corner sign, as well as not having a LED screen incorporated below the text. The western sign possesses more scroll work below the text instead. The neon treatments are the same, as well as the incandescent bulbs, inside of the text. The lower roofline of the property plays host to the small but noticeable signage for Caffe Trilussa. Upon a extended surface of the roof line, two separate signs for the establishment are present. The roof shape is three sided with the signage on the northwest and southwest sides of the extension. Inside a section of the entablature created with white raceways, brown channel letters, spell the text "Trilussa," stretching across the length of the surface. The brown letters sit upon a yellow surface and are filled with incandescent bulbs, which are as wide as the channel letters themselves. Spelled in bent neon tubing, the word "Caffe" is spelled in all capital letters, sitting just above the left hand side of the title text. The right of the collection is occupied by a graphically treated, two-dimensional cut-out of a palm tree. The palm tree is treated on the surface with neon tubing as well. The tubing glows green and a gold corresponding to the graphical treatments. At the northern end of the property, two signs sit outside facing north, south. The double backed, internally lit cabinets represent the advertisements for the Denny's restaurant attached to the Royale. The first is at ground level outside the main entrance of the restaurant, the six sided, green cabinet, sports a yellow plastic face with red graphic text, reading "Denny's" in script text. Around the border of the face, incandescent bulbs run in a raceway pattern, and are covered in a plastic sheath. An angular cabinet rests on top of the other cabinet, creating a shallow peak. The internally lit, white face reads "Casino Royale" in black text. The same cabinet can be seen cantilevering off of the west side of the building above its partner sign. The cabinets are of identical design except for there is no plastic sheath covering the raceway of incandescent bulbs, and the plastic face of the main section of the cabinet is treated in different graphics. The script reads "Denny's" similar red script, but with a different background.
Sign - type of display: Neon; Incandescent; Backlit
Sign - media: Steel; Plastic
Sign - non-neon treatments: Graphics; Paint
Sign animation: Chasing, oscillating
Notes: The incandescent bulbs inside the channel letters of the main text oscillate, while all incandescent bulbs on the raceways along the building chase each other also. The incandescent bulbs, which surround the Denny's cabinet, also chase each other.
Sign environment: The Casino Royale stands independently on it's own even though it is surrounded on all sides by casino giants. To the north stands the Venetian, to the South stands Harrah's, and the Mirage lies west across the street. Yes, the property itself seems to be dwarfed by the immense neighbors, but the ultra bright, clear external signage and facade create a charming and bright environment that announces its presence.
Sign manufacturer: YESCO
Sign - date of installation: 1992
Sign - date of redesign/move: The Royale was once the Nob hill, which was closed in 1980. It was reopened in 1992 as the Casino Royale.
Sign - thematic influences: The theme seems to be tied to a European theme with the French term "Royale" in the title. The scrollwork is reminiscent of confetti or Mardi Gras theme. Such a combination of elements to suggest a theme is seen in the Harrah's property also. The party themed reminiscent sculpted cabinets are also reminiscent of the Fleur de Li. Believe it or not, the property is tied to many other larger, corporate, properties in one respect regarding its facades. The facade of a town or city, shrunken down and stylized into the facade of the property is present all over the Strip. Such properties which utilize this technique, to one degree or the next, include: New York New York, Oshea's, Treasure Island, Bellagio, The Venetian, The Luxor, The Tropicana, and the Excalibur.
Surveyor: Joshua Cannaday
Survey - date completed: 2002
Sign keywords: Chasing; Oscillating; Fascia; Neon; Incandescent; Backlit; Steel; Plastic
Mixed Content
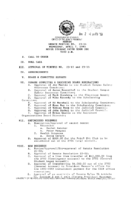
Meeting minutes for Consolidated Student Senate University of Nevada, Las Vegas, April 07, 1993
Date
Archival Collection
Description
Text

