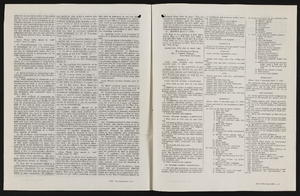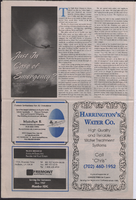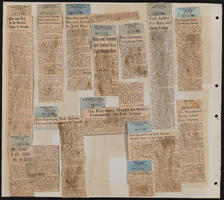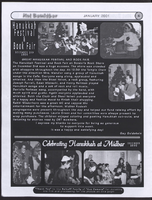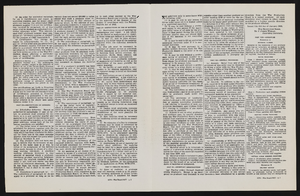Search the Special Collections and Archives Portal
Search Results
Brian "Paco" Álvarez Professional Papers
Identifier
Abstract
The Brian "Paco" Álvarez Professional Papers (1997-2014) are comprised of the personal papers of Las Vegas, Nevada museum curator and arts advocate Brian "Paco" Álvarez. Cultural heritage institutions and events represented in this collection include the Neon Museum's relocated of the La Concha structure, the "Vegas VIP: Vegas Viewed in Postcards" exhibit and "Post Modern 2005" at the Mob Museum for the City of Las Vegas centennial celebration in 2005, and various photograph exhibits at the Liberace Museum. Also included in the collection are documents related to KUNV radio station "Gimme My KUNV" awareness event regarding the station's commitment to diverse radio shows.
Archival Collection
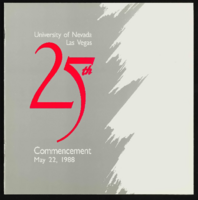
University of Nevada, Las Vegas (UNLV) 25th commencement program
Date
Archival Collection
Description
Commencement program from University of Nevada, Las Vegas Commencement Programs and Graduation Lists (UA-00115).
Text
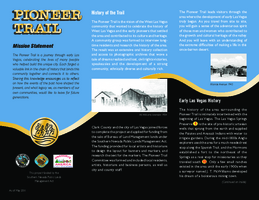
Brochure, Pioneer Trail of West Las Vegas community
Date
Archival Collection
Description
Brochure highlights and maps historic points of interest in West Las Vegas.
Text
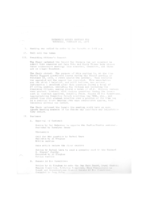
Meeting minutes for Consolidated Student Senate, University of Nevada, Las Vegas, February 20, 1975
Date
Archival Collection
Description
Text
Bergman Walls & Associates Architectural Drawings
Identifier
Abstract
The Bergman Walls & Associates architectural drawings are comprised of architectural and interior drawings created between 1997 and 2017. The drawings primarily focus on Las Vegas, Nevada properties, but also include drawings for projects around the United States and international locations. Typical drawing types include initial design sketches, exterior and interior perspective renderings, site plans, floor plans, sections, elevations, and detail drawings and diagrams of specific building components. The material is available in the form of physical drawings, digital scans of original content, and computer generated renderings, with some material in the collection unique to either physical or digital formats.
Archival Collection

