Search the Special Collections and Archives Portal
Search Results
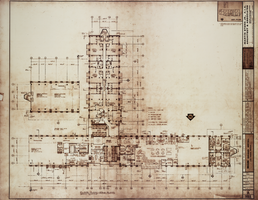
Architectural drawing for MGM Grand Hotel (Las Vegas), 23rd floor plans, February 28, 1972
Date
Archival Collection
Description
Floor plans and seating plans for the MGM Grand Hotel suites and high-roller casino on the 23rd floor. Includes revisions and key plan. Drawn by P. Printed on mylar. The MGM Grand Hotel was sold to Bally's Corporation to become Bally's Las Vegas in 1985. Berton Charles Severson, architect; Brian Walter Webb, architect; Taylor Construction Co., Interior Design Division.
Site Name: MGM Grand Hotel
Address: 3645 Las Vegas Boulevard South, Las Vegas, NV
Image
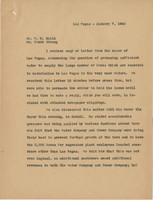
Letter from Walter R. Bracken (Las Vegas) to W. H. Guild and Frank Strong, January 7, 1942
Date
Archival Collection
Description
Discussion of the perception that many Las Vegas residents had that the water and power company were trying to prevent growth in the Las Vegas Valley.
Text

Letter from Colonel Moore (Moapa, Nevada) to J. T. McWilliams, January 25, 1903
Date
Archival Collection
Description
Moore explaining to McWilliams the methods he used in measuring the water on the Las Vegas Ranch. Handwritten text transcribed by cataloger.
Text

Letter from Thomas A. Campbell (Las Vegas) to Board of City Commissioners (Las Vegas), April 16, 1954
Date
Archival Collection
Description
The president of the Las Vegas Valley Water District, considering the limited water supply, requested the Las Vegas City Board of Commissioners to reinstate a water rationing program.
Text

Telegram from William Reinhardt (Los Angeles) to A. E. Stoddard (Omaha), October 16, 1952
Date
Archival Collection
Description
Nobody had brought up the issue of mineral rights during the negotiations for the water district purchase. To do so now would be a mistake. Even if oil was found on the property, the land's location would almost make it impossible to take advantage of.
Text

Letter from F. H. Knickerbocker (Los Angeles) to R. L. Adamson, June 5, 1931
Date
Archival Collection
Description
The company could possibly see tax benefits from transfering the pipeline serving the industrial district to another district. Letter has a date stamp from the Los Angeles & Salt Lake Railroad.
Text
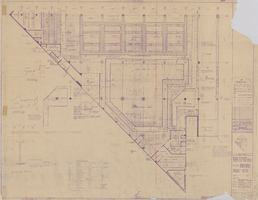
Architectural drawing of Marina Holiday Inn (Atlantic City), first floor plan part A, reflected ceiling plan, March 31, 1980
Date
Archival Collection
Description
Reflected ceiling plans, sections, and details for the electrical system of the Atlantic City Marina Holiday Inn (name later changed to Harrah's Marina Resort). Drawn by RES and BH. Includes finish ceiling heights, notes, revision dates, and key plan. Paper ozalid. Gilliam Brady Associates Inc., mechanical engineers; GAI Associates Inc., electrical engineers; Reaves Engineering Inc., civil engineers; Tom Pappas Inc., structural engineers.
Site Name: Harrah's Marina Resort (Atlantic City)
Address: 777 Harrah's Boulevard, Atlantic City, NJ
Image
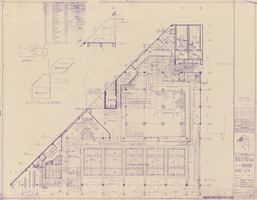
Architectural drawing of Marina Holiday Inn (Atlantic City), first floor plan part B, reflected ceiling plan, March 31, 1980
Date
Archival Collection
Description
Reflected ceiling plans, sections, and details for the electrical system of the Atlantic City Marina Holiday Inn (name later changed to Harrah's Marina Resort). Drawn by RES and BH. Includes finish ceiling heights, notes, revision dates, and key plan. Paper ozalid. Gilliam Brady Associates Inc., mechanical engineers; GAI Associates Inc., electrical engineers; Reaves Engineering Inc., civil engineers; Tom Pappas Inc., structural engineers.
Site Name: Harrah's Marina Resort (Atlantic City)
Address: 777 Harrah's Boulevard, Atlantic City, NJ
Image
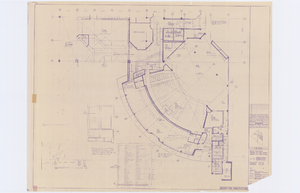
Architectural drawing of Marina Holiday Inn (Atlantic City), first floor plan part D, reflected ceiling plan, March 31, 1980
Date
Archival Collection
Description
Reflected ceiling plans, sections, and details for the electrical system of the Atlantic City Marina Holiday Inn (name later changed to Harrah's Marina Resort). Drawn by RES and BH. Includes finish ceiling heights, notes, revision dates, and key plan. Paper ozalid. Gilliam Brady Associates Inc., mechanical engineers; GAI Associates Inc., electrical engineers; Reaves Engineering Inc., civil engineers; Tom Pappas Inc., structural engineers.
Site Name: Harrah's Marina Resort (Atlantic City)
Address: 777 Harrah's Boulevard, Atlantic City, NJ
Image

Letter from J. M. Murphy (Las Vegas) to Frank Strong (Los Angeles), February 18, 1948
Date
Archival Collection
Description
The Las Vegas City Manager informs Union Pacific Railroad that it would no longer be providing the one million gallons of effluent to the Las Vegas Ranch for use in irrigation.
Text
