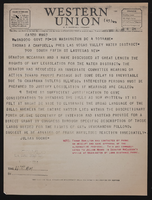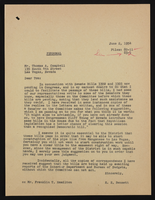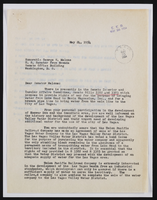Search the Special Collections and Archives Portal
Search Results
La Mancha: Executive Townhomes, 1987 February 21; 1987 March 17
Level of Description
File
Scope and Contents
This set includes: electrical plans, floor plans, interior elevations, redlining, preliminary sketches, index sheet, site plans, electrical plans, landscape plans, foundation plans, building sections, exterior elevations, construction details and finish/door/window schedules.
This set includes drawings for Stanton Construction (client).
Archival Collection
Gary Guy Wilson Architectural Drawings
To request this item in person:
Collection Number: MS-00439
Collection Name: Gary Guy Wilson Architectural Drawings
Box/Folder: Roll 235
Collection Name: Gary Guy Wilson Architectural Drawings
Box/Folder: Roll 235
Archival Component
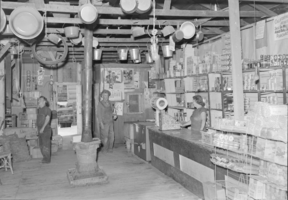
Film transparency of the Treherne Store in Nipton, California, April 26, 1941
Date
1941-04-26
Archival Collection
Description
Black and white image showing an interior view of the Treherne Store in Nipton, California. Harry Treherne is in the center.
Image
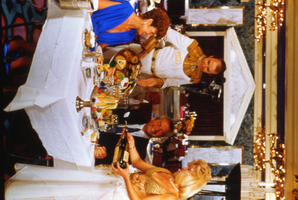
Slide of the Bacchanal Room at the Caesars Palace, Las Vegas, circa 1970s
Date
1970 to 1979
Archival Collection
Description
An interior view of people serving and dining at the Bacchanal Room inside of the Caesars Palace in Las Vegas, Nevada.
Image
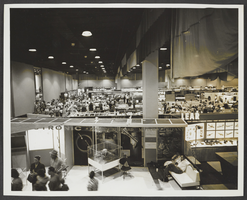
Photograph of Las Vegas Convention Center, Las Vegas, 1966
Date
1966
Archival Collection
Description
An interior view of people inside of the Las Vegas Convention Center display area in Las Vegas, Nevada.
Image
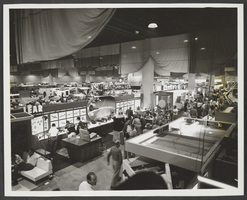
Photograph of Las Vegas Convention Center, Las Vegas, 1966
Date
1966
Archival Collection
Description
An interior view of people inside of the Las Vegas Convention Center display area in Las Vegas, Nevada.
Image
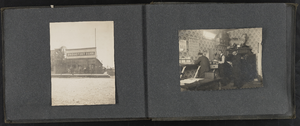
man000149-024
Description
Hand written note on the back of the photograph on right side: "Interior Bridgeport Bank From left to right reads: -Clyde, Mark and Mr. Welm."
Pagination
Refine my results
Content Type
Creator or Contributor
Subject
Archival Collection
Digital Project
Resource Type
Year
Material Type
Place
Language
Records Classification


