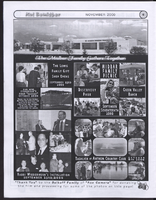Search the Special Collections and Archives Portal
Search Results
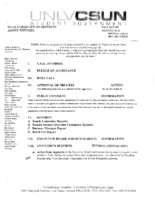
Meeting minutes for Consolidated Student Senate, University of Nevada, Las Vegas, June 24, 2006
Date
Archival Collection
Description
Text
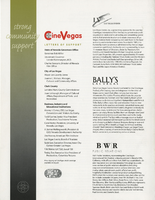
Prospectus for the premier of CineVegas, December 1998
Date
Archival Collection
Description
A prospectus for the premier of CineVegas, an international film festival held in Las Vegas, Nevada.
Text
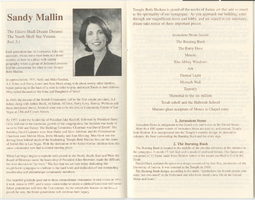
Invitation and program for Temple Beth Sholom building dedication, September 2000
Date
Archival Collection
Description
Temple Beth Sholom invitation and program for the building dedication includes a guide to the Judaic art in the synagogue and a list of past presidents.
Text
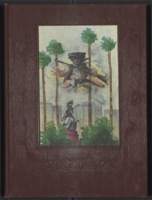
Epilogue: UNLV Yearbook, 1981
Date
Description
Yearbook main highlights: schools and departments; detailed lists with names and headshots of faculty, administration and students; variety of photos from activities, festivals, campus life, and buildings; campus organizations such as sororities, fraternities and councils; beauty contest winners; college sports and featured athletes; and printed advertisements of local businesses; Institution name: University of Nevada, Las Vegas
Mixed Content
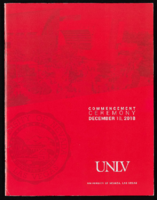
University of Nevada, Las Vegas (UNLV) Fall 2018 commencement program
Date
Archival Collection
Description
Commencement program from University of Nevada, Las Vegas Commencement Programs and Graduation Lists (UA-00115).
Text
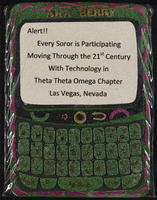
Alpha Kappa Alpha Sorority, Theta Theta Omega Chapter scrapbook: "Moving through the 21st century"
Date
Archival Collection
Description
From the Alpha Kappa Alpha Sorority, Incorporated, Theta Theta Omega Chapter Records (MS-01014).
Mixed Content
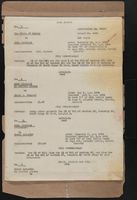
Stewart family real estate documents
Date
Archival Collection
Description
Stewart family real estate documents
Text
Bergman Walls & Associates Architectural Drawings
Identifier
Abstract
The Bergman Walls & Associates architectural drawings are comprised of architectural and interior drawings created between 1997 and 2017. The drawings primarily focus on Las Vegas, Nevada properties, but also include drawings for projects around the United States and international locations. Typical drawing types include initial design sketches, exterior and interior perspective renderings, site plans, floor plans, sections, elevations, and detail drawings and diagrams of specific building components. The material is available in the form of physical drawings, digital scans of original content, and computer generated renderings, with some material in the collection unique to either physical or digital formats.
Archival Collection

