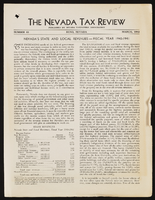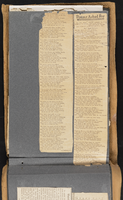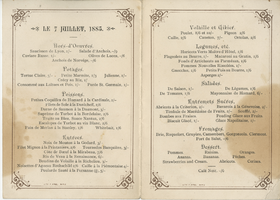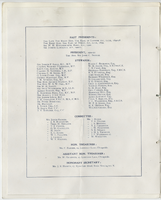Search the Special Collections and Archives Portal
Search Results

Photograph of Le Thai sign, Las Vegas (Nev.), April 10, 2016
Date
Archival Collection
Description
Site address: 523 Fremont St
Sign owner: Dan and Shauna Coughlin, Dan doubles as the chef as well
Sign details: The buildings original construction year was 1934. The restaurant opened in November of 2011, Le Thai offers a famous Three curry made by Chef Dan Coughlin as well as other traditional Thai food inspired by Dans grandma and mom from Thailand. They also have a beer garden behind their main restaurant. Dan was the owner to Mix zone cafe and is the son of the owner of the King and I (Nikki Bujadham). This building has a tin facade with a pull out canopy for outdoor seating.
Sign condition: 5- looks very new and in amazing condition
Sign form: Blade
Sign-specific description: The blade is mainly made of plastic that is backlit at night time, but has a dark steel border. At the top of the sign is a circle that has Le written in black cursive on the sign, and illuminates red neon at night. Also on this circle portion of the sign it states Downtown Las Vegas in a smaller print type font. This circle is outlined in incandescents, as well as the incandescents being surrounded by red neon. Below the circle there is a red curved arrow that states Thai in black letters that have a white trim, this font looks italicized and has little circles on a part of each of the letters, this makes it a very distinct font for them specifically. Underneath the Words Thai, the sign states Noodles & Bar in a regular white block type font.
Sign - type of display: Incandescent light bulbs and neon
Sign - media: Plastic and Steel
Sign - non-neon treatments: Graphics on plastic portion of the sign are backlit
Sign animation: Chasing:
Notes: incandescent light bulbs
Sign environment: In the East side of Fremont Street, located in between Las Vegas Blvd and 6th street. To the west of the property is the Dont Tell Mama Bar and to the east is Commonwealth. Currently across the street is the Therapy restaurant and the old Emergency Arts building.
Sign manufacturer: YESCO
Sign designer: Owners Shauna and Dan
Sign - date of installation: 2012
Sign - thematic influences: The font that they use for Le and Thai are quite different but it shows the blend of how their restaurant is and does make it more distinguishable since their font draws the attention of people walking by.
Sign - artistic significance: With the usage of both Neon and incandescent the sign really does pop out which is a similar trend to many signs over the age, particularly since there is a lot of pedestrian traffic in the region. The arrow is a great direction indicator, as well as it showcases the 1950s blade sign trend with the arrow at the bottom.
Survey - research locations: Le Thai restaurant website https://lethaivegas.com/, Assessor's page, and contact with Le Thai LLC
Survey - research notes: The assessor's page said the buildings original construction year was 1934 though there was no record of what it originally opened up as.
Surveyor: Emily Fellmer
Survey - date completed: 2017-08-15
Sign keywords: Graphics; Plastic; Backlit; Steel; Blade; Chasing; Incandescent; Neon; Back to back
Mixed Content
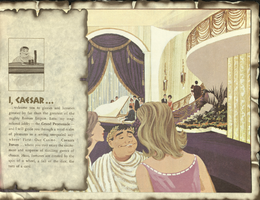
Booklet, I, Caesar, Invite You..., from Caesars Palace, circa 1966
Date
Archival Collection
Description
Stylized guide to the services and amenities at Caesars Palace. Each entry is depicted with colored drawing of a cartoon Caesar in various locations in the resort/hotel.
Text

Diane Meireis oral history interview: transcript
Date
Archival Collection
Description
Oral history interview with Diane Meireis conducted by Claytee D. White on November 06, 2017 for the Remembering 1 October Oral History Project. In this interview, Meireis discusses her experience at the 1 October shooting. She remembers hearing gunfire, the confusion in the crowd, and finding a safe place to hide. Meireis describes the collaboration of strangers, and feeling guilt for not being able to help others as she escaped the venue. Lastly, Meireis discusses her opinions of firearms.
Text

Transcript of interview with Michael J. Signorelli by Claytee D. White, Stefani Evans, August 4, 2016
Date
Archival Collection
Description
Michael Signorelli, long-time Las Vegas resident and builder of many local homes, apartments and hotels, describes his upbringing, career, and stellar reputation as part of the “Building Las Vegas” oral history project. Raised in Rhode Island, the only child of an Italian-American father and a Southern Baptist mother, Michael’s early life was influenced by his father’s disability as a World War Two veteran and his non-English speaking paternal grandparents, who owned and ran a grocery store. Talking of his experiences in helping them run the grocery store he says, "I became a businessman at the age of twelve." His military service during the Vietnam War landed him at Nellis Air Force Base in Las Vegas. Once here, Michael furthered his education at UNLV, obtaining both his MEd and PhD degrees. In Las Vegas Michael began his work in the housing arena working for Sun Home Builders and his non-profit work, helping to raise funds for the newly formed Rape Crisis Center. Signorelli went on to work for Howard Hughes's Summa Corporation, where he successfully fought against a discrimination lawsuit brought by twenty-one female dealers. In 1978 Michael started his own company, Nicro Corporation, and began building homes in the Las Vegas valley with land he acquired on a hand-shake and a verbal contract. He continued his non-profit work, which included coordinating Lady Bird Johnson’s Green Thumb project for Nevada and the Pacific Northwest. In the 1980s Signorelli was recruited by the Fitzgerald Group, where he was involved in non-gaming operations for their many hotels, cattle ranch, and an in vitro clinic. In this interview, Signorelli describes his non-Las Vegas building projects in Mesquite and Laughlin. He built the Mesquite Star hotel and casino by overcoming multiple hurdles around water access and money. Despite twice obtaining a loan for one hundred million dollars, he was never able to successfully complete the Laughlin hotel and casino, due to legal issues from his partner’s family trust. Signorelli also shares his idea for a unique hotel and casino called the Nev Star that involved his successful negotiation of a waiver to Senate Bill 208. Signorelli concludes his interview by talking about his ownership of the world-famous Golden Steer Steak House restaurant, which opened in 1958. Under Signorelli’s ownership the Golden Steer has been featured in national publications and claims many legendary fans such as NACAR driver Mario Andretti, who in 2016 celebrated his seventy-six birthday at the Golden Steer. Signorelli’s love of Las Vegas and its many positive traits come forth as he talks about his daughter and her achievements and suggests Vegas promoters should do a better job about what great schools, medical care, and government we have in Las Vegas.
Text
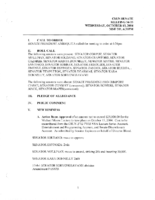
Meeting minutes for Consolidated Student Senate, University of Nevada, Las Vegas, October 13, 2004
Date
Archival Collection
Description
Text
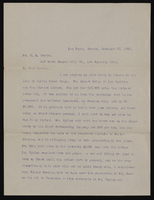
Correspondence, F.R. McNamee to H.E. George
Date
Archival Collection
Description
Text

