Search the Special Collections and Archives Portal
Search Results
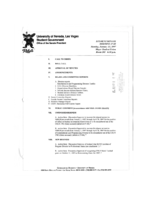
Meeting minutes for Consolidated Student Senate University of Nevada, Las Vegas, January 13, 1997
Date
Archival Collection
Description
Text
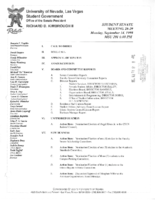
Meeting minutes for Consolidated Student Senate University of Nevada, Las Vegas, September 14, 1998
Date
Archival Collection
Description
Text
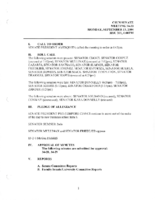
Meeting minutes for Consolidated Student Senate, University of Nevada, Las Vegas, September 13, 2004
Date
Archival Collection
Description
Text
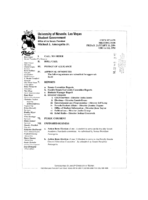
Meeting minutes for Consolidated Student Senate, University of Nevada, Las Vegas, January 16, 2004
Date
Archival Collection
Description
Text
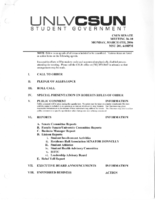
Meeting minutes for Consolidated Student Senate, University of Nevada, Las Vegas, March 06, 2006
Date
Archival Collection
Description
Text
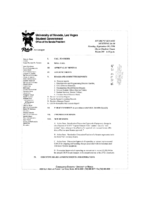
Meeting minutes for Consolidated Student Senate University of Nevada, Las Vegas, September 30, 1996
Date
Archival Collection
Description
Text
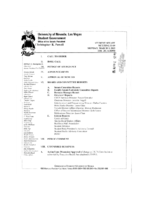
Meeting minutes for Consolidated Student Senate, University of Nevada, Las Vegas, March 03, 2003
Date
Archival Collection
Description
Text
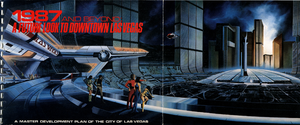
Proposal for 1987 and beyond: a future look to Downtown Las Vegas, February 1, 1987
Date
Description
Overview of a master development plan for the City of Las Vegas from 1987.
Image
Martin Stern Architectural Records
Identifier
Abstract
The collection is comprised of drawings (1950-1990) completed by American architect Martin Stern and/or his architectural firm, Martin Stern Jr., AIA Architect and Associates, and contains 400 cubic feet of materials including 710 drawings from over 300 different projects involving over 100 buildings. Stern’s work focused on the resort centers of Las Vegas, Nevada; Reno, Nevada; Lake Tahoe, Stateline, Nevada; and Atlantic City, New Jersey. The materials feature hand-drawn architectural drawings, ranging from pencil and ink on tracing paper preliminary sketches to ink on Mylar (TM) construction documents, and a number of artist’s renderings, used for presentations and promotional materials. The drawings also contain work from a number of consultants, engineers, and other architects who collaborated on the development of the various projects. The collection includes architectural drawings for: hotels, casinos, integrated casino resorts, office towers, multi-family residential developments, and custom single-family homes.
Archival Collection
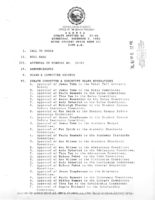
Meeting minutes for Consolidated Student Senate University of Nevada, Las Vegas, December 2, 1992
Date
Archival Collection
Description
Text
