Search the Special Collections and Archives Portal
Search Results
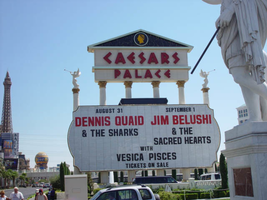
Photographs of Caesars Palace signs, Las Vegas (Nev.), 2002
Date
Archival Collection
Description
Site name: Caesars Palace (Las Vegas, Nev.)
Site address: 3200 S Las Vegas Blvd
Sign owner: Park Place Entertainment
Sign details: Caesars Palace is located between the Flamingo Rd. on the western side of Las Vegas Blvd Caesars has grown over the years since it's opening, but remains the true to its classic form. Signage for the resort is limited compared to some but consists of significant pieces of signage such as two large pylon signs, a rotating sign for Planet Hollywood, building signage consisting of logo text, as well as a porte-cochere. The property itself is an over abundance of classic design form after another, mixed among modern amenities like an Omnimax theatre. Caesars Palace is a permanent icon in Las Vegas Imagery and folklore.
Sign condition: Structure 4 Surface 4 Lighting 4
Sign form: Pylon; Fascia; Porte-cochère
Sign-specific description: The YESCO pylon is located at the northern side of the property and is constructed of black painted steel and centers around a base of four columns aligned in a row. The sign faces north/south. The four columns rise out of the ground about six feet in the air before a long horizontal, gold bordered, rounded end cabinet, that reads and points to free covered parking. The text is graphically applied and internally lit. The cabinet is lit from the backside with neon, creating a halo behind the sign. The columns continue upward until they are met with the triangular cabinet, pointing east, with the two faces, being occupied a color LED message center. The interior edge of the face of the sign is bordered with green neon. Above the visible top edge of the wedge shaped message boards, the Caesar's Palace logo if illuminated in red neon upon a rectangular section created out of two entablatures, stacked on top of each other. The top entablature reads "Caesars" in red letters and "Palace" in the second row The two are capped with pediment lined on the interior edge with gold neon and a back-lit Caesar's logo. The exterior of the cabinet is polished aluminum, with metal channel letters. The original pylon built much earlier, utilized six-column shafts capped with golden statuary, secured to a large concrete base. When facing the columns, facing north, or south, the majority of the view of the vertical pieces is taken up by the giant internally lit message center, with removable lettering. The outer edge is crafted the same as the face of the other pylon, but it is bordered in pink neon. The four center columns supports an entablature supporting the logo text, and above that a pediment rounds out the classic architectural combination. The top half of the pediment is larger and supports the text "Caesars," while the lower, narrower section reads "Palace". The entire pediment is striped horizontally with bands of aqua neon that creates a field for the text. The text is in the stylized roman text, in channel letters, and lined with red neon. One of the most attractive pieces of signage is the Caesars porte-cochere. The famous fountains lead up to the main entrance, which is shadowed by the massive porte-cochere, which is one of the few remaining on the strip that displays such grandeur. The Porte-cohere is a hulking collection of levels, stacked upon on another, but grow in size as each level steps upward. The rest looks as if a massive set of plaster steps were turned upside down and placed over the entrance. The edge of each level is lined with brass treatments that are repeated vertical poles of polished brass, greeting a repeated striping pattern. From behind this treatment and pushed further back beyond the human eye, a rose colored glow is produced by intense lighting fades into a soft halo as it dies out toward the edges. The mass and girth of the structure is helped out visually by the angles chosen to in its design. The entire construction seems to sag under it's own weight, for each level is slightly cupped into a concave shape. Each levels edges are concave as well, producing a illusion of movement in space. To the right of the porte-cochere there is still the aqua tinted light pouring out of the latticework, that fills the arcade of arches. On the main tower directly behind the porte-cochere, the red neon logo is present as well as elsewhere on the building as well. Facing east this particular set of letters looms high over head. The section of the building is a vertically elongated temple front, stretching the height of the building. Four pilasters run the vertical length of the building, holding black spans of tinted windows in between. They each are topped with golden Corinthian capitals, which hold up the classic entablature and pediment. "Caesars Palace" is spelled across the entablature in channel letters and filled with red neon. In the pediment above a golden crest of Julius Caesar's profile flanked by two encompassing olive branches. The crest is ambiently lit with white light. The tower just behind the main building also supports text on its east face as well. As the narrow edge of the tower, the vertical plane rises upward but is flat and smooth until it reaches the top section. It is essentially a giant entablature created out of the temple fronts on either side that wrap around to meet on the width. On this flat plane, "Caesars Palace" is spelled in the classic lettering and neon treatment seen on the building letters just below that. The building itself is ambiently lit but the profile of Caesar above the text is not a brightly lit as the other. On the south side of the parking garage, on the western edge of the property, the channel letter logo reads in red neon as well.
Sign - type of display: Neon; Incandescent
Sign - media: Steel; Plastic; Masonry
Sign - non-neon treatments: Paint
Sign animation: Chasing, flashing, oscillating
Notes: The V-shaped red channels on the silver main pylon chase each other downward toward the ground. The main text on the pylon animates as well. The letters light up one at a time with red neon from left to right as the arrows continue to chase downward. The logo/text sign located above the giant replica of the Harley Davidson, animate as well. The incandescent bulbs which fill the text, spelling the name of the establishment, oscillate, steady burn, then shut off, and then restarting the sequence. The letters that spell cafe on the lower portion of the sign animate in concert and with the same sequence as the main text.
Sign environment: Caesars Palace sits in one of the biggest and busiest sections of the strip, and has always been a mainstay. The ambiently lit classic features of architecture seem almost specter like moments, with the blazing red eyes of the Caesars text staring from afar. From the street, the actual structures are set a bit back from the street, seeming rather distant. Construction is currently present around the exterior edges of the property, which rather dampens effect of the theming, but everything shines through. The theme does step out to the street with the statuary, creeping out to pedestrians and the pylon signs. The main signs are street side, pointing toward the casino. Headed south on the west side of the street the two pylon signs lead up to the porte-cochere. Standing underneath the porte-cochere looking out, the fountains provide a picturesque scene to see the other side of the street. The buildings loom high over head. The environment contains elements, which can be seen repeated throughout hotel exteriors. The large water element, the Classic architectural design motif, and the spectacular porte-cochere are still evident in properties built today. Even though Caesars continues to evolve with the current trends, all of these elements were presenting its original design.
Sign manufacturer: Pylon 1: YESCO Pylon 2: Ad Art
Sign - date of installation: 1966, 1998
Sign - date of redesign/move: On-going additions since 1966
Sign - thematic influences: Caesars Palace may be the first themed resort, which has taken its theme to an extreme the likes of which had never been seen before. Ever since it's original inception in 1966, Caesars Palace has sought to give its guest the most of the Ancient Roman theme. Caesars is simply dripping with imagery and architecture that is steeped in the theme of Ancient Rome. No matter where you go there are collections of statuary, domes and columns, false temple fronts create the facades of the towers, and low geometric hedges and cypress trees all add to the theme. Any themed property can draw influence from Caesars Palace, and still stands as one of the highest markers for competitors to be judged by.
Sign - artistic significance: Very important signage that can be seen reflected in many aspects of non-casino culture. Caesars Palace is one of the icons of American popular culture, and the distinctive Romanesque neon is a big reason why.
Surveyor: Joshua Cannaday
Survey - date completed: 2002
Sign keywords: Pylon; Fascia; Porte-cochère; Neon; Incandescent; Steel; Plastic; Masonry; Paint
Mixed Content
Howard Cannon Papers
Identifier
Abstract
The Howard Cannon Papers (1958-1988) contain the personal, administrative, and legislative papers of Howard W. Cannon, U.S. Senator from Nevada between 1959 to 1983. The collection primarily pertains to Cannon's time in office from the 86th Congress in 1959 to the 97th Congress in 1983. Materials include correspondence, speech transcripts and supporting research material, press releases, reports, memoranda, newspaper and magazine clippings, and Senate voting records. The collection also includes constituent correspondence and casework related to legislative issues such as foreign relations, social security, veterans, tax reform, labor, aviation, nuclear testing and waste, civil rights, and environmental protection.
For a detailed inventory, please contact Special Collections and Archives (special.collections@unlv.edu).
Archival Collection
Homer Rissman Architectural Records
Identifier
Abstract
The collection is comprised of architectural records (1947-2001) of American architect, Homer Rissman and the architectural firm, Rissman and Rissman Associates Ltd, a partnership of Homer Rissman and his brother Marshall. The collection includes 825 items from over 40 major projects and over 110 minor projects. The Rissmans' work represented in the collection focused on Las Vegas, Reno, and Lake Tahoe, Nevada, Los Angeles, Southern California, and Arizona, with Homer's early career design work in Chicago, Illinois. The materials feature hand-drawn architectural drawings, ranging from pencil and ink on tracing paper preliminary sketches to ink on Mylar (TM) construction documents, and a number of artist’s renderings, used for presentations and promotional materials. The drawings also contain work from a number of consultants, engineers, and other architects who collaborated on the development of the various projects. The collection includes architectural drawings for: hotels, casinos, integrated casino resorts, office towers, multi-family residential developments, and custom single-family homes.
Archival Collection
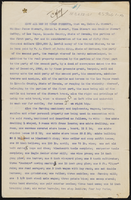
Stewart family real estate documents
Date
Archival Collection
Description
Stewart family real estate documents
Text
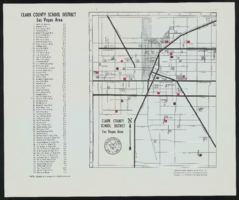
Mabel Hoggard: teaching materials
Date
Archival Collection
Description
Folder of materials from the Mabel Hoggard Papers (MS-00565) -- Educational work and legacy file. This folder includes teaching contracts, a Clark County School District Las Vegas Area map, teacher-student guidelines, newsletters, a conference booklet, a speech transcript, and other documents related to Mabel Hoggard's teaching career.
Mixed Content
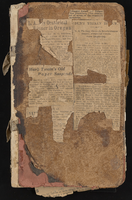

Michael Green oral history interview: transcript
Date
Archival Collection
Description
Oral history interviews with Michael Green conducted by Barbara Tabach on February 26, 2018 and April 04, 2018 for the Southern Nevada Jewish Heritage Project. In the first interview, Green discusses his family background and growing up in Las Vegas, Nevada. He talks about his Jewish ancestry and the significance of religious communities in Las Vegas. In the second interview, Green discusses the growth of the Jewish community in Las Vegas, and the history of the Jewish heritage in Southern Nevada.
Text
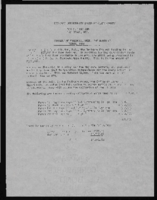
Economic Opportunity Board of Clark County (Nev.) financial and budget reports
Date
Archival Collection
Description
From the Clark County Economic Opportunity Board Records -- Series I. Administrative. This folder contains financial memos and reports of the Clark County Economic Opportunity Board in 1966.
Text
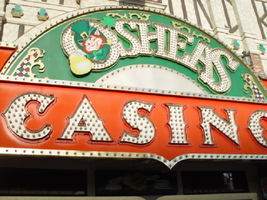
Photographs of O'Shea's signs, Las Vegas (Nev.), 2002
Date
Archival Collection
Description
Site address: 3555 S Las Vegas Blvd
Sign owner: Park Place Entertainment
Sign details: O'Shea's Casino is located just north across a small driveway from the Flamingo. The small but busy facade is a small, yet busy stop along the Las Vegas Strip. The exterior signage consists of two corner signs, a blade sign, hanging off of the west face of the building, a main entrance sign, backlit screens as well as various images laden with neon. All of these create a flashing display of luminescence all just above the pedestrian's head.
Sign condition: Structure 5 Surface 5 Lighting 5
Sign form: Fascia
Sign-specific description: O'Shea's Casino is located just north across a small driveway from the Flamingo. O'Shea's theme and signage is influenced by Irish culture and imagery, integrated into the forms of signage along the Las Vegas Strip. The building design itself is influenced by traditional European housing imagery, generalized with other elements of architecture also. One example of this is the coloring, exposed wooden beams and narrow rooflines over treated windows, which suggest styles seen in classic European architectural imagery. Examples of other elements such as sculpted windowsills and exterior molding are more akin to neoclassical than the Irish pub or cottage. A small blade sign hangs in the center of the structure facing north /south. Attached off of the building by two poles, the double sided cabinet is designed with a circular portion at the top that transforms along it's bottom edge into length portion of the "blade" that continues down to a rounded bottom. The Circular portion serves as the "O" in O'Shea's. The exterior of the signs width is finished in a polished gold aluminum surface. The top portion continues into a full circular space in the front where the backlit image of the O'Shea's leprechaun mascot resides in it's center. The image has a circular green neon border at the edge of the cabinet and is set into a field of incandescent bulbs, which occupy the remaining space in the face of the "O". Incandescent bulbs also run around the edge of a face on a gold raceway. Channel letters run vertically down the face of the blade spelling the remaining "Sea's" of the title. Each letter is filled with incandescent bulbs, and bordered on it's exterior in green neon. The remainder of the space, which comprises the surface of the sign, is a green material. The entire edge of the rest of the sign is also bordered with incandescent bulbs. Below the blade sign, the main entrance for the establishment is denoted by the large, arched, marquee logo, and wall sign for the casino. The arch shape is bordered by gold polished raceways, with the interior space where the O'Shea's logo is written in a bowed, horizontal arrangement with the "O" and "S" being the biggest letters in this group. The same back-lit leprechaun figure which is present in the blade sign, in seen in the "O" of the logo. The letters are of channel design and filled with incandescent bulbs. Gold scrollwork adorns the green background above and on the sides of the logo. An entablature, running the length below the arch, reads "casino" in channel letters filled with incandescent bulbs and bordered with green neon. The orange background in contained on the bottom edge with a gold polished raceway, which sharply curves into a downward point at the very center. All the raceway edges of the sign are lined with incandescent bulbs. Flanking the wall on either side of the main entrance are two backlit message centers with vinyl lettering. They also are bordered with incandescent bulbs, strewn upon polished raceways. To the south toward the Flamingo Casino, a corner marquee sign faces toward the southwest. The message center on the right of the main entrance essentially continues its shape wrapping in radius fashion all the way around the corner. As the entablature wraps the corner, the color changes to a section of black, containing the channel letters hung at a slight angle, spelling the words " Hall of Fame," in cursive text. Small stars in channel design adorn the black background. On the left of the text, O'Shea's is painted in red paint, in a cursive script at a similar angle as the premier text. Neon is shaped over the surface of the letters to allow it to be spelled in light. The word "Casino" is spelled on the right hand side, and treated in the same fashion. A top the black portion of pediment, the sign continues with it's corner finishing, rounded marquee, containing the text, "Magic & Movie," in a three lined arrangement. Putting the two signs together the appropriate title for the advertisement of the attraction is read "Magic and Movie Hall of Fame." The channel letters on the top portion are filled with neon and treated white on the interiors. The edge of the cabinet is treated with white bull nose borders, sandwiching a field of pink holding two tubes of contoured neon. At the peak of the sign a small element reminiscent of a fan, created using a multi layered box, uses different levels receding into space, with the center blade at the front of the sign. The sections are lined with gold raceways and incandescent bulbs, with the center blade being horizontally striped with tubes of neon. Two small gold finished gargoyle statues flank either side of the theatre-esque entrance. Underneath the overhang created by the corner sign, polished aluminum element creates a sloping drum shape above the door. This drum is divided into sections by gold polished raceways. The flat portion, which returns to the ceiling of the overhang is adorned with painted images of clovers, encircled in rings of green neon. This section is reminiscent of the top section of the corner drum of the Barbary Coast. The black pediment along the south portion of the building., abruptly changes to the orange color seen on the main entrance. Along the south wall section of the pediment green pan channels in the shape of clovers hang, lined on the interior with neon. A small sign denoting parking is also present. Another corner entrance is located on the north end of the property, facing northwest. It too has the rounded corner entrance and logo sign. Slightly different than the main entrance, the same "Casino text and structure is seen on the orange pediment above the door, as well as the channel logo with the mascot located in the letter "O." A three-sectioned panel with swooping wings and an arched center creates the field for the main logo. A more busy section of two dimensional scrollwork sits below the neon filled text. The wings of the top section a recessed panels with checkerboard design behind that. Each side of the entire top section is book ended with two small square posts. Three small miniature spires line the very top, and the same inverted drum shape sits underneath the door. Street posts reside on the sidewalk outside.
Sign - type of display: Neon; Incandescent; Backlit
Sign - media: Steel; Plastic
Sign animation: Chasing, flashing, oscillating
Notes: All of the bulbs, which reside in the fascia signs which designate entrances, oscillate rapidly. The entrance sign a bit closer to the north end of the property also contain the pan channel star shapes, with incandescent bulbs in the center. The bulbs which, reside on the widths edge of the small pole sign at the south end of the property, oscillate giving a twinkling effect. The main pylon's animation is rather simple considering the amount of lighting. Bulbs which create the dazzling background chase each other upward to the very point, then once they reach the top, each letter light up from left to right, one at a time, then off one letter at a time. The letters all turn on simultaneously while, while the background chases up, leaving the lights off in its trail. The text then shuts off as well. The small incandescent bulbs lacing the background of the main body of the sign oscillate subtly, twinkling themselves. Each letter of the text contains a single row of incandescent bulbs, just inside the border of the red neon. This row is always on in a chasing animation from left to right even when the letters are dark. The animation for the three sided, pole sign, at the north end of the property is adorned with sparkling animation as well. The purple bulbs, which create the border of the main base, chase each other from bottom to top, and the star shape in the center is filled with oscillating incandescent bulbs. The bulbs, which also encrust the bottom surface of the cabinet, oscillate as well. The incandescent bulbs, which adorn the background of the text portion of the sign, also sparkle with a soft random oscillating pattern. The stars which sit on top of the cabinet, animate in a random, non descriptive fashion. The inner star shaped pans oscillate with incandescent bulbs, and the neon borders flash on then off, in a clumsy random order. The three-sided sign also rotates, one of the few animatronic signs on the Strip.
Sign environment: Being essentially part of the Flamingo, O'Shea's is only separated by a small drive, producing the easy traffic flow from the north entrance of the former. The north of O'Shea's on the immediate vertical explosion of the front tower/porte cochere of the Imperial Palace. It is easy to say that O'Shea's is sandwiched in between two giants, assuming its place as the charming gap between the Flamingo and the Imperial Palace which is quite a bit more pedestrian friendly. Traveling north on the east side of the strip, O'Shea's is not hard to miss at all
Sign - date of installation: Original date of installation 1989. The southwest, and northwest corner signage were added at a later date
Sign - thematic influences: O'Shea's centers around the theme of the Irish pub, utilizing various imagery to get support the design. The color green is used extensively in the main signs color scheme while the ever-popular image of the folkloric leprechaun illuminated it a cartoon form upon the pylon. The green pan channels, which are shaped like shamrocks, are place along the exterior wall, an obvious reference to the St. Patrick's Day Holiday as well a reference to good luck. ( example: the four-leaf clover, luck of the Irish.) Luck is something synonymously associated with an industry such as gaming. Gold is also used extensively with the exterior referencing the infamous pot of gold associated with the lore of leprechauns. The actual structure itself is constructed with elements which suggest a European rustic cottage.
Surveyor: Joshua Cannaday
Survey - date completed: 2002
Sign keywords: Chasing; Oscillating; Fascia; Neon; Incandescent; Backlit; Steel; Plastic
Mixed Content

