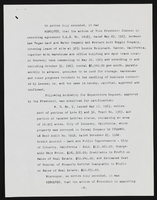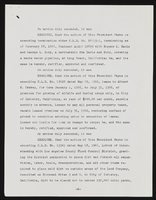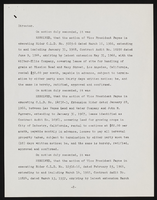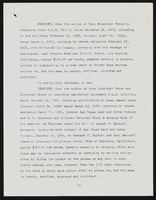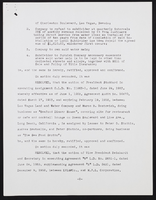Search the Special Collections and Archives Portal
Search Results
Adobe Springs Apartment Complex, 1986 December 03; 1987 May 01;
Level of Description
File
Scope and Contents
This set includes: index sheet, site plans, floor plans, exterior elevations, foundation plans, framing plans, roof plans, building section, construction details, interior elevations, finish/door/window schedules, electrical details, fixture schedule, electrical schematics, fire alarm plans, HVAC plans, plumbing plans, plumbing schematics and general specifications.
This set includes duplicates of the same bid set.
Archival Collection
Gary Guy Wilson Architectural Drawings
To request this item in person:
Collection Number: MS-00439
Collection Name: Gary Guy Wilson Architectural Drawings
Box/Folder: Roll 013
Collection Name: Gary Guy Wilson Architectural Drawings
Box/Folder: Roll 013
Archival Component
Pagination
Refine my results
Content Type
Creator or Contributor
Subject
Archival Collection
Digital Project
Resource Type
Year
Material Type
Place
Language
Records Classification

