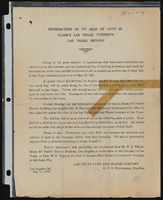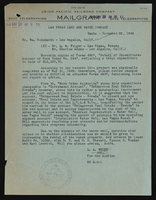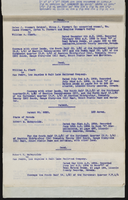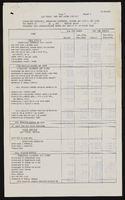Search the Special Collections and Archives Portal
Search Results
Peggie Kaltenborn Gambarana Photograph Collection
Identifier
PH-00257
Abstract
The Peggie Kaltenborn Gambarana Photograph Collection consists of color photographic prints from approximately 1970 to 1979. The images are portraits of Robert J. Kaltenborn, Peggie Kaltenborn Gambarana, and Eddie Gambarana.
Archival Collection
Apartment Project, 1987 May 15; 1987 May 25
Level of Description
File
Scope and Contents
This set includes: redlining, index sheet, landscape plans, site plans, floor plans, process drawings, framing plans, exterior elevations, interior elevations, building sections, construction details, preliminary sketches, rendered exterior perspectives and rendered elevations.
This set includes drawings for L.A. Land Real Estate Development (client) by C.S.A. Engineers/Surveyors (engineer).
Archival Collection
Gary Guy Wilson Architectural Drawings
To request this item in person:
Collection Number: MS-00439
Collection Name: Gary Guy Wilson Architectural Drawings
Box/Folder: Roll 026
Collection Name: Gary Guy Wilson Architectural Drawings
Box/Folder: Roll 026
Archival Component
Pagination
Refine my results
Content Type
Creator or Contributor
Subject
Archival Collection
Digital Project
Resource Type
Year
Material Type
Place
Language
Records Classification








