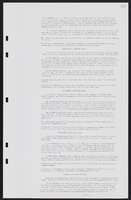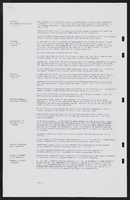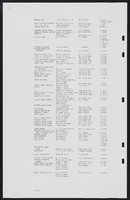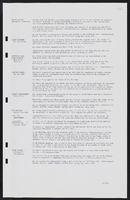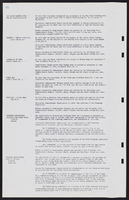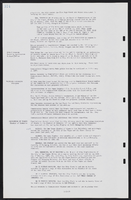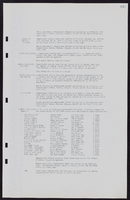Search the Special Collections and Archives Portal
Search Results
Animal Care Center, 1994 September 12
Level of Description
File
Scope and Contents
This set includes: lighting plans, fixture schedules, HVAC plans, mechanical schematics, HVAC schedules, plumbing plans, medical gas piping plans, plumbing details and plumbing schedules.
This set includes drawings by Design Engineering Associates of Nevada, Inc. (engineer).
Archival Collection
Gary Guy Wilson Architectural Drawings
To request this item in person:
Collection Number: MS-00439
Collection Name: Gary Guy Wilson Architectural Drawings
Box/Folder: Roll 021
Collection Name: Gary Guy Wilson Architectural Drawings
Box/Folder: Roll 021
Archival Component
Pagination
Refine my results
Content Type
Creator or Contributor
Subject
Archival Collection
Digital Project
Resource Type
Year
Material Type
Place
Language
Records Classification

