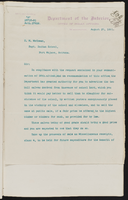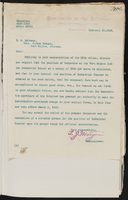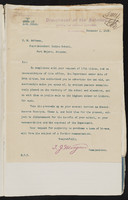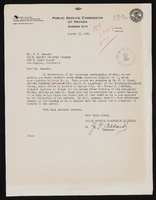Search the Special Collections and Archives Portal
Search Results
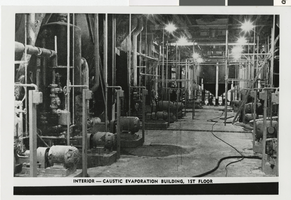
Photograph of Basic Magnesium Industries, Henderson (Nev.), 1940s
Date
Archival Collection
Description
Image
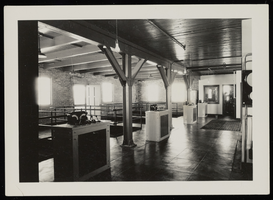
Photograph of water treatment plant, Boulder City (Nev.), circa 1931
Date
Archival Collection
Description
Image
Midas Muffler, 1985 May 20
Level of Description
Scope and Contents
This set includes: site plans, wall sections, interior elevations, grading plans,
This set includes drawings for Donn Enterprises (client) by C.E. Martin Engineers (engineer).
Archival Collection
Collection Name: Gary Guy Wilson Architectural Drawings
Box/Folder: Roll 283
Archival Component
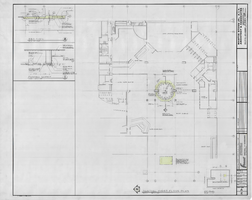
Partial 1st Floor Plan & Section, Fremont Hotel: architectural drawing
Date
Archival Collection
Description
From the Martin Stern Architectural Records (MS-00382). Written on the image: "Martin Stern Jr., A.I.A. Architect & Associates. Berton Charles Severson. Brian Walter Webb. Mas Tokubo. Fred Anderson. Joel Bergman. Bruce Koerner. 9348 Santa Monica Boulevard, Beverly Hills, California [?] 273-0215/878-5220. Partial First Floor Plan and Section. Additions and Alterations Fremont Hotel and Casino Las Vegas, Nevada. Job Number 01706. Scale as noted. Drawn By D.H. Job Captain D. Humphreys. Checked By F. Anderson. Date Aug. 77. Sheet Number A2".
Image
