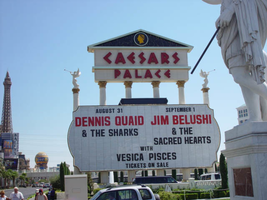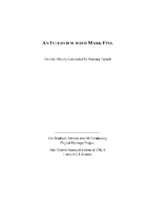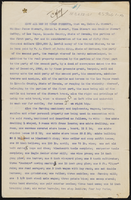Search the Special Collections and Archives Portal
Search Results
Edith Giles Barcus Family Papers
Identifier
Abstract
The Edith Giles Barcus Family Papers document the lives and work of three related individuals who lived in Goldfield, Nevada: noted mining engineer Edwin S. Giles who settled in Goldfield in 1907, his daughter Edith Giles who was raised in Goldfield, and Clyde Barcus, also a mining engineer, who came to Goldfield in 1923 and married Edith Giles soon thereafter. The papers date from 1848 to 1979 and document the business and personal lives of two generations of the Giles-Barcus family in Goldfield and Las Vegas, Nevada. The collection includes: property, commercial, financial, and mining records; mining and engineering reports; notes on minerals; correspondence; and photographs of the family, Goldfield, and travel shots of the western United States.
Archival Collection
Fayle Family Papers
Identifier
Abstract
The Fayle Family Papers (1895-1998) document the family's personal and business interests in Goodsprings, Nevada and Las Vegas, Nevada. The collection contains mining documents, business records, and photographs from Leonard Fayle’s work with the Las Vegas Valley Water District, where he documented reservoirs, dams, and both abandoned and functioning mines. The photographs also include family members, vacations, and Southern Nevada fraternal organization pictures.
Archival Collection
Bill Willard Papers
Identifier
Abstract
This collection is comprised of the personal papers of noted Las Vegas entertainment writer, producer, and critic Bill Willard, which date from 1887 to 1999. It contains material on his father's theater and political involvements as well as Willard's early childhood and high school years. His time in the United States Army is chronicled by the editorials and correspondence he wrote. His papers trace his continued involvement in writing, entertainment, and art which culminated in his direction of the Arnold Shaw Popular Music Research Center. The collection also includes pictures of his artwork, articles he wrote for various newspapers and magazines, scripts, skits, jokes, awards, over 700 audio cassette recorded interviews done for the "Rap with the Artist" series, and personal memorabilia.
Archival Collection
UNLV University Libraries Collection of Boulder City, Hoover Dam, and Lake Mead National Recreation Area Maps and Brochures
Identifier
Abstract
The UNLV University Libraries Collection of Boulder City, Hoover Dam, and Lake Mead National Recreation Area Maps and Brochures (1927-1998) primarily contains regional maps, brochures for local points of interest, and subdivision plat maps of Boulder City, Lake Mead, and Hoover (Boulder) Dam.
Archival Collection

Photographs of Caesars Palace signs, Las Vegas (Nev.), 2002
Date
Archival Collection
Description
Site name: Caesars Palace (Las Vegas, Nev.)
Site address: 3200 S Las Vegas Blvd
Sign owner: Park Place Entertainment
Sign details: Caesars Palace is located between the Flamingo Rd. on the western side of Las Vegas Blvd Caesars has grown over the years since it's opening, but remains the true to its classic form. Signage for the resort is limited compared to some but consists of significant pieces of signage such as two large pylon signs, a rotating sign for Planet Hollywood, building signage consisting of logo text, as well as a porte-cochere. The property itself is an over abundance of classic design form after another, mixed among modern amenities like an Omnimax theatre. Caesars Palace is a permanent icon in Las Vegas Imagery and folklore.
Sign condition: Structure 4 Surface 4 Lighting 4
Sign form: Pylon; Fascia; Porte-cochère
Sign-specific description: The YESCO pylon is located at the northern side of the property and is constructed of black painted steel and centers around a base of four columns aligned in a row. The sign faces north/south. The four columns rise out of the ground about six feet in the air before a long horizontal, gold bordered, rounded end cabinet, that reads and points to free covered parking. The text is graphically applied and internally lit. The cabinet is lit from the backside with neon, creating a halo behind the sign. The columns continue upward until they are met with the triangular cabinet, pointing east, with the two faces, being occupied a color LED message center. The interior edge of the face of the sign is bordered with green neon. Above the visible top edge of the wedge shaped message boards, the Caesar's Palace logo if illuminated in red neon upon a rectangular section created out of two entablatures, stacked on top of each other. The top entablature reads "Caesars" in red letters and "Palace" in the second row The two are capped with pediment lined on the interior edge with gold neon and a back-lit Caesar's logo. The exterior of the cabinet is polished aluminum, with metal channel letters. The original pylon built much earlier, utilized six-column shafts capped with golden statuary, secured to a large concrete base. When facing the columns, facing north, or south, the majority of the view of the vertical pieces is taken up by the giant internally lit message center, with removable lettering. The outer edge is crafted the same as the face of the other pylon, but it is bordered in pink neon. The four center columns supports an entablature supporting the logo text, and above that a pediment rounds out the classic architectural combination. The top half of the pediment is larger and supports the text "Caesars," while the lower, narrower section reads "Palace". The entire pediment is striped horizontally with bands of aqua neon that creates a field for the text. The text is in the stylized roman text, in channel letters, and lined with red neon. One of the most attractive pieces of signage is the Caesars porte-cochere. The famous fountains lead up to the main entrance, which is shadowed by the massive porte-cochere, which is one of the few remaining on the strip that displays such grandeur. The Porte-cohere is a hulking collection of levels, stacked upon on another, but grow in size as each level steps upward. The rest looks as if a massive set of plaster steps were turned upside down and placed over the entrance. The edge of each level is lined with brass treatments that are repeated vertical poles of polished brass, greeting a repeated striping pattern. From behind this treatment and pushed further back beyond the human eye, a rose colored glow is produced by intense lighting fades into a soft halo as it dies out toward the edges. The mass and girth of the structure is helped out visually by the angles chosen to in its design. The entire construction seems to sag under it's own weight, for each level is slightly cupped into a concave shape. Each levels edges are concave as well, producing a illusion of movement in space. To the right of the porte-cochere there is still the aqua tinted light pouring out of the latticework, that fills the arcade of arches. On the main tower directly behind the porte-cochere, the red neon logo is present as well as elsewhere on the building as well. Facing east this particular set of letters looms high over head. The section of the building is a vertically elongated temple front, stretching the height of the building. Four pilasters run the vertical length of the building, holding black spans of tinted windows in between. They each are topped with golden Corinthian capitals, which hold up the classic entablature and pediment. "Caesars Palace" is spelled across the entablature in channel letters and filled with red neon. In the pediment above a golden crest of Julius Caesar's profile flanked by two encompassing olive branches. The crest is ambiently lit with white light. The tower just behind the main building also supports text on its east face as well. As the narrow edge of the tower, the vertical plane rises upward but is flat and smooth until it reaches the top section. It is essentially a giant entablature created out of the temple fronts on either side that wrap around to meet on the width. On this flat plane, "Caesars Palace" is spelled in the classic lettering and neon treatment seen on the building letters just below that. The building itself is ambiently lit but the profile of Caesar above the text is not a brightly lit as the other. On the south side of the parking garage, on the western edge of the property, the channel letter logo reads in red neon as well.
Sign - type of display: Neon; Incandescent
Sign - media: Steel; Plastic; Masonry
Sign - non-neon treatments: Paint
Sign animation: Chasing, flashing, oscillating
Notes: The V-shaped red channels on the silver main pylon chase each other downward toward the ground. The main text on the pylon animates as well. The letters light up one at a time with red neon from left to right as the arrows continue to chase downward. The logo/text sign located above the giant replica of the Harley Davidson, animate as well. The incandescent bulbs which fill the text, spelling the name of the establishment, oscillate, steady burn, then shut off, and then restarting the sequence. The letters that spell cafe on the lower portion of the sign animate in concert and with the same sequence as the main text.
Sign environment: Caesars Palace sits in one of the biggest and busiest sections of the strip, and has always been a mainstay. The ambiently lit classic features of architecture seem almost specter like moments, with the blazing red eyes of the Caesars text staring from afar. From the street, the actual structures are set a bit back from the street, seeming rather distant. Construction is currently present around the exterior edges of the property, which rather dampens effect of the theming, but everything shines through. The theme does step out to the street with the statuary, creeping out to pedestrians and the pylon signs. The main signs are street side, pointing toward the casino. Headed south on the west side of the street the two pylon signs lead up to the porte-cochere. Standing underneath the porte-cochere looking out, the fountains provide a picturesque scene to see the other side of the street. The buildings loom high over head. The environment contains elements, which can be seen repeated throughout hotel exteriors. The large water element, the Classic architectural design motif, and the spectacular porte-cochere are still evident in properties built today. Even though Caesars continues to evolve with the current trends, all of these elements were presenting its original design.
Sign manufacturer: Pylon 1: YESCO Pylon 2: Ad Art
Sign - date of installation: 1966, 1998
Sign - date of redesign/move: On-going additions since 1966
Sign - thematic influences: Caesars Palace may be the first themed resort, which has taken its theme to an extreme the likes of which had never been seen before. Ever since it's original inception in 1966, Caesars Palace has sought to give its guest the most of the Ancient Roman theme. Caesars is simply dripping with imagery and architecture that is steeped in the theme of Ancient Rome. No matter where you go there are collections of statuary, domes and columns, false temple fronts create the facades of the towers, and low geometric hedges and cypress trees all add to the theme. Any themed property can draw influence from Caesars Palace, and still stands as one of the highest markers for competitors to be judged by.
Sign - artistic significance: Very important signage that can be seen reflected in many aspects of non-casino culture. Caesars Palace is one of the icons of American popular culture, and the distinctive Romanesque neon is a big reason why.
Surveyor: Joshua Cannaday
Survey - date completed: 2002
Sign keywords: Pylon; Fascia; Porte-cochère; Neon; Incandescent; Steel; Plastic; Masonry; Paint
Mixed Content
Homer Rissman Architectural Records
Identifier
Abstract
The collection is comprised of architectural records (1947-2001) of American architect, Homer Rissman and the architectural firm, Rissman and Rissman Associates Ltd, a partnership of Homer Rissman and his brother Marshall. The collection includes 825 items from over 40 major projects and over 110 minor projects. The Rissmans' work represented in the collection focused on Las Vegas, Reno, and Lake Tahoe, Nevada, Los Angeles, Southern California, and Arizona, with Homer's early career design work in Chicago, Illinois. The materials feature hand-drawn architectural drawings, ranging from pencil and ink on tracing paper preliminary sketches to ink on Mylar (TM) construction documents, and a number of artist’s renderings, used for presentations and promotional materials. The drawings also contain work from a number of consultants, engineers, and other architects who collaborated on the development of the various projects. The collection includes architectural drawings for: hotels, casinos, integrated casino resorts, office towers, multi-family residential developments, and custom single-family homes.
Archival Collection
Howard Cannon Papers
Identifier
Abstract
The Howard Cannon Papers (1958-1988) contain the personal, administrative, and legislative papers of Howard W. Cannon, U.S. Senator from Nevada between 1959 to 1983. The collection primarily pertains to Cannon's time in office from the 86th Congress in 1959 to the 97th Congress in 1983. Materials include correspondence, speech transcripts and supporting research material, press releases, reports, memoranda, newspaper and magazine clippings, and Senate voting records. The collection also includes constituent correspondence and casework related to legislative issues such as foreign relations, social security, veterans, tax reform, labor, aviation, nuclear testing and waste, civil rights, and environmental protection.
For a detailed inventory, please contact Special Collections and Archives (special.collections@unlv.edu).
Archival Collection

Transcript of interview with Mark Fine by Barbara Tabach, November 18 and December 2, 2014
Date
Archival Collection
Description
Interview with Mark Fine in two sessions, November 18 and December 2, 2014. In the first session, Fine begins by talking about his sons and their business interests, then discusses his own childhood growing up in Cleveland. Fine moved to Arizona as a teenager and attended the University of Arizona for college. After college, he moved to New York city, and describes his employment at Chemical Bank, and then at the investment firm Loeb, Rhoades. He was married and started a family in New York City, then moved to Las Vegas to assist in his in-laws' (the Greenspuns) business ventures, which included real estate development and Sun Outdoor Advertising. Fine talks about Las Vegas in the 1970s and building Green Valley and Summerlin, the "social engineering" aspects of developing a community and the importance of building incrementally. In Part II of the interview, Fine discusses his family history and raising his children in Las Vegas. He talks about the growth of the Jewish community and ph
Mark Fine was born in 1946 in Cleveland, Ohio, and was raised with a strong Jewish identity. When Mark was in fourth grade, his parents moved the family to Shaker Heights, and again moved to Arizona during his senior of high school. Upon graduation, Mark enrolled at the University of Arizona and became a member of the ZBT fraternity; determined to graduate in four years, he finished in 1964 with a degree in business administration with an emphasis in real estate. Though never having been, Mark took his degree to New York City and established a career on Wall Street, first working for Chemical Bank. In 1969, Mark married Susan Greenspun, and soon after, the couple had their first child. By this time, Mark had taken a new position with Loeb, Rhoades and Company, and worked there for nearly five years in their corporate finance department. In 1973, Mark moved to Las Vegas to assist his father-in-law, Hank Greenpun, with his nonnewspaper business operations, largely under the auspices of American Nevada Corporation. Mark soon capitalized on this passion for real estate and community development, leading several integrated real estate projects to create the Green Valley area, the city's first large-scale master-planned community. Mark went on to launch a similar project in Summerlin, and at one point, he was leading the development of the country's two fastest selling planned communities (Green Valley and Summerlin). Ultimately, Mark became one of state's prominent real estate developers, and continues to lead significant projects positively impacting the city's growth and appeal. His fundamental goal has always been to create a sense of place, to develop thriving communities with generational stamina. His success in this endeavor is recognized, in part, with the naming of Mark L. Fine Elementary School. Over the years, Mark has also been an important member of the Jewish community, among the "second generation of pioneers," coming after those heavily involved with the hotels during the 1950s and 1960s. He served on the Temple Beth Sholom board of directors, and initiated events to bring older and younger generations of the Jewish community together in meaningful ways. Mark has five children?Alyson Marmur, Katie Erhman, Jeffrey Fine and Jonathan Fine and Nicole Ruvo Falcone?and is married to Gloria Fine.
Text

Stewart family real estate documents
Date
Archival Collection
Description
Stewart family real estate documents
Text

