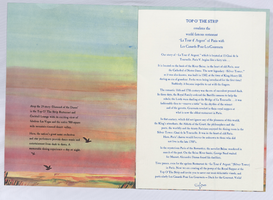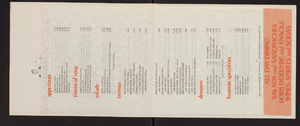Search the Special Collections and Archives Portal
Search Results
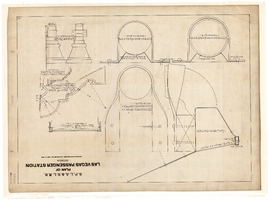
S.P., L.A. & S.L. Railroad plan of Las Vegas passenger station, sheet 12, March 31, 1905
Date
1905-03-31
Archival Collection
Description
Pen and ink architectural drawings and text, including notations in pencil for the construction of the San Pedro, Los Angeles and Salt Lake Railroad passenger station, located northwest of Clark's Las Vegas Townsite. Set of sheets includes: no. 1. Elevations (rear, front and sides) -- no. 2. Floor plans (first and second floors) -- no. 2a. Water supply-soil and roof drainage -- 3 Foundation of roof plan -- no. 4. Sections and Details -- no. 5. Section and details (roof framing) -- no. 6. Details (baggage and waiting rooms) -- no. 7. Details (part elevation of main front gable) -- no. 8. Details (door and window frames) -- no. 9. Details (full size detail of cornice) -- no. 10. Details (cove and architraves moulding) -- no. 11. Details (full size mouldings) -- no. 12. Details (gutters) -- no. 13 Cesspool for passenger depot at Las Vegas Nevada. Scales vary.
Site Name: Las Vegas Passenger Station (Las Vegas, Nev.)
Site Name: Las Vegas Passenger Station (Las Vegas, Nev.)
Image
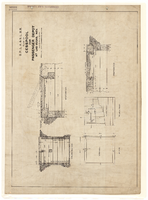
S.P., L.A. & S.L. Railroad plan of Las Vegas passenger station, sheet 13, March 31, 1905
Date
1905-08-19
Archival Collection
Description
Pen and ink architectural drawings and text, including notations in pencil for the construction of the San Pedro, Los Angeles and Salt Lake Railroad passenger station, located northwest of Clark's Las Vegas Townsite. Set of sheets includes: no. 1. Elevations (rear, front and sides) -- no. 2. Floor plans (first and second floors) -- no. 2a. Water supply-soil and roof drainage -- 3 Foundation of roof plan -- no. 4. Sections and Details -- no. 5. Section and details (roof framing) -- no. 6. Details (baggage and waiting rooms) -- no. 7. Details (part elevation of main front gable) -- no. 8. Details (door and window frames) -- no. 9. Details (full size detail of cornice) -- no. 10. Details (cove and architraves moulding) -- no. 11. Details (full size mouldings) -- no. 12. Details (gutters) -- no. 13 Cesspool for passenger depot at Las Vegas Nevada. Scales vary.
Site Name: Las Vegas Passenger Station (Las Vegas, Nev.)
Site Name: Las Vegas Passenger Station (Las Vegas, Nev.)
Image
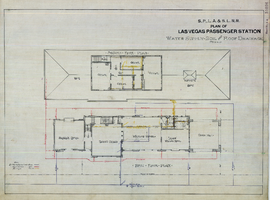
S.P., L.A. & S.L. Railroad plan of Las Vegas passenger station, sheet 2a, March 31, 1905
Date
1905-03-31
Archival Collection
Description
Pen and ink architectural drawings and text, including notations in pencil for the construction of the San Pedro, Los Angeles and Salt Lake Railroad passenger station, located northwest of Clark's Las Vegas Townsite. Set of sheets includes: no. 1. Elevations (rear, front and sides) -- no. 2. Floor plans (first and second floors) -- no. 2a. Water supply-soil and roof drainage -- 3 Foundation of roof plan -- no. 4. Sections and Details -- no. 5. Section and details (roof framing) -- no. 6. Details (baggage and waiting rooms) -- no. 7. Details (part elevation of main front gable) -- no. 8. Details (door and window frames) -- no. 9. Details (full size detail of cornice) -- no. 10. Details (cove and architraves moulding) -- no. 11. Details (full size mouldings) -- no. 12. Details (gutters) -- no. 13 Cesspool for passenger depot at Las Vegas Nevada. Scales vary.
Site Name: Las Vegas Passenger Station (Las Vegas, Nev.)
Site Name: Las Vegas Passenger Station (Las Vegas, Nev.)
Image
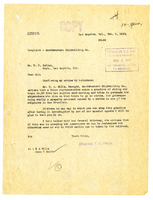
Letter from T. C. Peck to T. P. Cullen, February 5, 1920
Date
1920-02-05
Archival Collection
Description
Letter concerns stopping a union representative who is trying to persuade shipworkers to go on strike.
Caption: Complaint - Southwestern Shipbuilding Co.
Caption: Complaint - Southwestern Shipbuilding Co.
Text
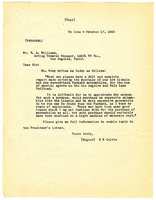
Letter from E. E. Calvin to N. A. Williams, October 17, 1922
Date
1922-10-17
Archival Collection
Description
Relays another letter from railroad President, Carl R. Gray, regarding the purchase of two automobiles for company use.
Text
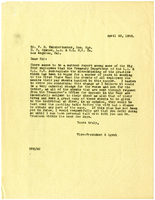
Letter from Walter R. Bracken to F. H. Knickerbocker, April 23, 1925
Date
1925-04-23
Archival Collection
Description
Letter concerns handling of paychecks to railroad employees.
Text
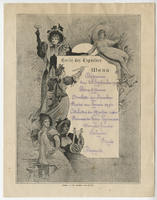
Cercle des Capucines menu, lunch, September 25, 1909
Date
1909-09-25
Archival Collection
Description
Note: Handwritten menu. Features illustration of five women and a cherub figure, signed by Gaston Linden, 1894. One woman is painting or drawing; another is playing a stringed instrument; another is raising a glass in a toast; another, holding an armful of books, appears to be writing the menu with a quill; a nude woman holds a cornucopia Restaurant: Cercle de Capucines Location: Paris, France
Text
Pagination
Refine my results
Content Type
Creator or Contributor
Subject
Archival Collection
Digital Project
Resource Type
Year
Material Type
Place
Language
Records Classification

