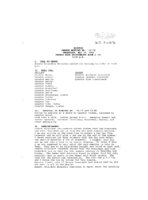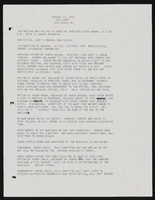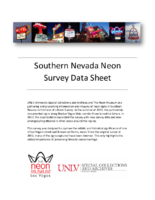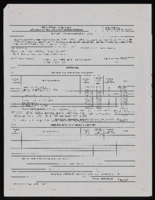Search the Special Collections and Archives Portal
Search Results

Transcript of interview with Emma Richard Foremaster by Jamie McKee, March 20, 1978
Date
Archival Collection
Description
On March 20, 1978, Jamie McKee interviewed Emma Richard Foremaster (born 1899 in Alamo, Nevada) about her family history. Foremaster mainly discussed her ancestry, including the background of her parents and grandparents, and she did so in a pre-scripted narration-style account. Foremaster also talks about the various locations at which her family has lived, some of the recreational activities and occupations of her family, and some of the background of her own life. At the conclusion of the narration, Foremaster talks briefly about her children, her work in becoming a schoolteacher, and her appreciation for the advancements in technology as well as the love for her family and country.
Text

Al Lermusioux interview, March 9, 1978: transcript
Date
Archival Collection
Description
On March 9, 1978, Shirley Dianne Long interviewed Al Lermusiaux (b. 1926 in Corrales, New Mexico) about his work in construction in the Las Vegas Valley. Lermusiaux begins by talking about his move to Las Vegas, his family and what brought him to the city. He shares many anecdotes about the construction of different iconic buildings in Las Vegas, the inner workings of the business, payments to employees and the changes in technology. Lermusiaux, in particular, talks of the telephone system in the fifties and the changes in structures and their regulations. During his interview, Lermusiaux lays out an image of old Las Vegas and Henderson, giving detailed descriptions of the layout of the city, the projects he worked on and the effects of the weather on building structures in Las Vegas.
Text

Proposal for the Xanadu Hotel and Casino (Las Vegas), October 30, 1975
Date
Description
Binder containing the proposal for the Xanadu resort, including conceptual sketches, pictures of mockups, and detailed proposal documents. Unbuilt project. Page 75 of proposal is missing. Stamped or labeled on back of photos: "Photography by Julius Shulman. P.O. Box 46206 Los Angeles, California 90046." Julius Shulman, photographer.
Image

Meeting minutes for Consolidated Student Senate University of Nevada, Las Vegas, May 19, 1993
Date
Archival Collection
Description
Text

Interview with Dorothy Jean (Whitcomb) Grier, January 3, 2005
Date
Archival Collection
Description
Access note: No audio available
Text

Alpha Kappa Alpha Sorority, Theta Theta Omega Chapter meeting minutes (redacted)
Date
Archival Collection
Description
From the Alpha Kappa Alpha Sorority, Incorporated, Theta Theta Omega Chapter Records (MS-01014) -- Chapter records file.
Text

Ponderosa Motel (American Inn Motel) Neon Survey document, September 16, 2017
Date
Archival Collection
Description
Site address: 3325 Fremont St
Sign owner: American Inn Motel LLC
Sign details: This location has been around since 1968, but mid-2016 it was renovated from the Ponderosa Inn Motel to the American Inn Motel but they use the same sign that was slightly redesigned for their use.
Sign condition: 5- very good condition and shines brightly at night
Sign form: Pylon
Sign-specific description: This pylon sign has a red steel beam base that has a reader board on the bottom portion of the sign. Above the reader board spells out "MOTEL" vertically in white Frontier font letters, with each letter in its own red square. Each letter of this is outlined in red skeletal neon. Above this is a rectangular plastic back lit sign (used to say Ponderosa on it) that now currently has the American Inn logo in it with white letters but a red and blue background. The whole sign is outlined in chasing incandescent light bulbs.
Sign - type of display: Neon, incandescent and plastic back lit sign
Sign - media: Steel and plastic
Sign - non-neon treatments: Plastic back lit portion
Sign animation: Incandescent light bulbs chasing all around the sign.
Sign environment: This property is very east on Fremont in between St. Louis street and Sahara. There are also many other motels and apartments surrounding this property. This motel is right next door to the Lucky Cuss Motel (their old sign is now one of the restored signs in the Las Vegas Signs project showcases on Las Vegas Blvd.).
Sign - date of installation: Has been up since around 2011
Sign - date of redesign/move: 2016 the plastic portion of the sign was swapped out from the Ponderosa motel sign and the American Inn sign that is currently there now.
Sign - thematic influences: The big MOTEL portion of this sign was very prominent on motel signs in the 50's/60's, such as the La Concha and Tam O' Shanter Motel signs.
Sign - artistic significance: Font was an old west Frontier font which was prominently popular in Las Vegas in the 1940's but has been recreated many times throughout Vegas history.
Survey - research locations: Booking.com website has information on the American Inn Motel https://www.booking.com/hotel/us/ponderosa-motel-las-vegas.html , google map sattelite view, Asessor's page
Survey - research notes: When trying to search Ponderosa Motel on google is when it was discovered that it has switched over to the American Inn motel, but google maps helped with dating when the switch occurred.
Surveyor: Emily Fellmer
Survey - date completed: 2017-09-16
Sign keywords: Neon; Incandescent; Plastic; Backlit; Steel; Chasing; Pole sign; Reader board
Text

Economic Opportunity Board of Clark County (Nev.) financial and budget reports
Date
Archival Collection
Description
From the Clark County Economic Opportunity Board Records -- Series I. Administrative. This folder contains financial memos and reports of the Clark County Economic Opportunity Board from January 1968 through June 1968.
Text

Transcript of fourth interview with Senator Joe Neal by Claytee D. White, March 24, 2006
Date
Archival Collection
Description
Fourth interview in a series of five with Nevada State Senator Joe Neal conducted by Claytee D. White on March 24, 2006. Born in Mounds, Louisiana, in 1935, Neal joined his family in Las Vegas as a young man shortly before serving in the United States Air Force from 1954 to 1958. Following his military service, he earned a bachelor's degree in political science at Southern University in Baton Rouge, Louisiana. Neal continued his education at the Institute of Applied Science in Chicago, Illinois, with postgraduate work in law. From 1973 to 2001, he served in the Nevada Legislature as the Senator from Clark County Senatorial District No. 4. In the fourth interview, Neal shares opinions on capital punishment, southern Nevada utility ownership, the ethics and political influence of the gaming industry, high hospital costs, and the bailout of the Economic Opportunity Board, among other issues. He comments on his induction into the Nevada State Senate Hall of Fame and reviews changes in Las Vegas over the years, particularly in education. Neal closes with thoughts on the future of downtown Las Vegas and the potential impact of planned renovations and high-rise buildings on the Westside.
Text

