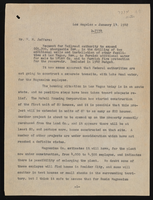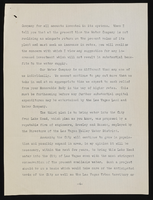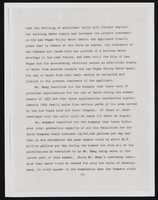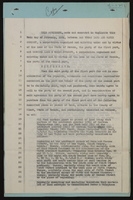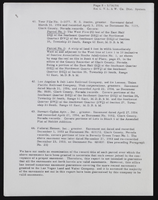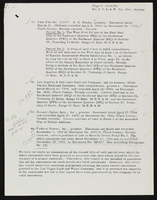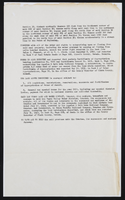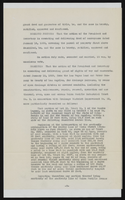Search the Special Collections and Archives Portal
Search Results

Slide of aerial view of University of Nevada, Las Vegas campus, circa 1972-1975
Date
1972 to 1975
Archival Collection
Description
Aerial view, looking southwest, of the University of Nevada, Las Vegas campus. Maryland Parkway is in the center of the photo.
Image
Pagination
Refine my results
Content Type
Creator or Contributor
Subject
Archival Collection
Digital Project
Resource Type
Year
Material Type
Place
Language
Records Classification

