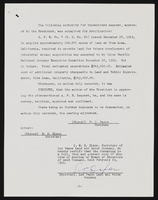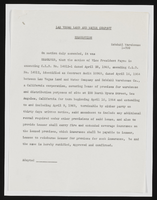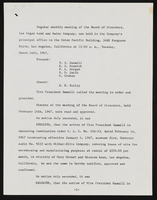Search the Special Collections and Archives Portal
Search Results
Residence: Mondica: Addition, 1978 September 14; 1980 May 13
Level of Description
Scope and Contents
This set includes: floor plans, exterior elevations, site plans, foundation plans, framing plans and building sections.
This set includes drawings for Frank Mondica (client).
Archival Collection
Collection Name: Gary Guy Wilson Architectural Drawings
Box/Folder: Roll 393
Archival Component
Series II. National Register of Historic Places records, 1978 to 1986
Level of Description
Scope and Contents
Series contains nominations, surveys, photographic prints, votes, and selection of Nevada sites to the national register. Some National Register of Historic Places records are incorporated into the meeting minutes files of the Series I. Nevada Division of Historic Preservation and Archaeology records.
Archival Collection
Collection Name: Sheilagh Brooks Collection on Nevada Division of Historic Preservation and Archaeology Records
Box/Folder: N/A
Archival Component
Video, Temple Sinai oral history roundtable, April 26, 2016
Date
Archival Collection
Description
Oral history roundtable video with members of Temple Sinai: Jack Kaufman, Meera Kagemai, Sue Rhodes, Amy Stein and Jeff Klein. The participants discuss the creation of Temple Sinai from the merger of Temple Beth Am and Adat Ari El Congregation, and their experiences serving on the board of directors of the temple.
Moving Image
Indian Springs Air Force Auxiliary Field: Munitions Loading Revetments
Level of Description
Scope and Contents
This set includes: site plans, floor plans, exterior elevations, building sections, redlining, finish/door/window schedules, reflected ceiling plans, roof plans and interior elevations.
Archival Collection
Collection Name: Gary Guy Wilson Architectural Drawings
Box/Folder: Roll 292
Archival Component
Indian Springs Air Force Auxiliary Field: Munitions Loading Revetments
Level of Description
Scope and Contents
This set includes: site plans, floor plans, exterior elevations, building sections, redlining, finish/door/window schedules, reflected ceiling plans, roof plans and interior elevations.
Archival Collection
Collection Name: Gary Guy Wilson Architectural Drawings
Box/Folder: Roll 296
Archival Component
Catalonia Estates: Patio Homes, 1986 July 29; 1986 September 09
Level of Description
Scope and Contents
This set includes: floor plans, exterior elevations, exterior perspectives, site plans, preliminary sketches, HVAC plans, grading plans and construction details.
Archival Collection
Collection Name: Gary Guy Wilson Architectural Drawings
Box/Folder: Roll 068
Archival Component




