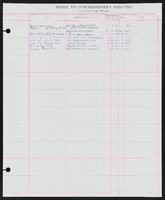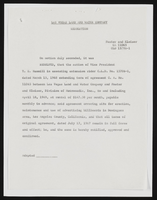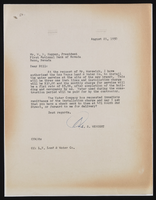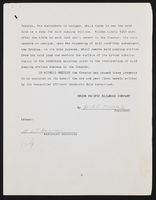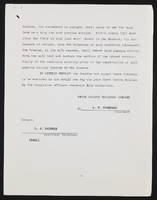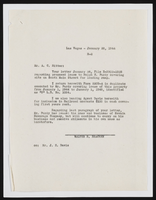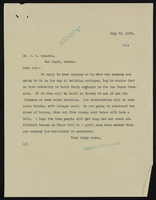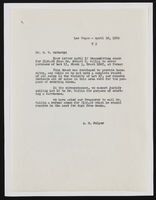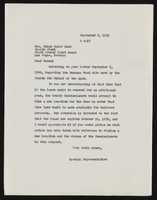Search the Special Collections and Archives Portal
Search Results
Aeroville Estates Unit I Proposal, 1987 July 1; 1988 December 23
Level of Description
File
Scope and Contents
This set includes: preliminary sketches, process drawings, redlining, floor plans, site plans, exterior elevations and rendered exterior elevations.
Archival Collection
Gary Guy Wilson Architectural Drawings
To request this item in person:
Collection Number: MS-00439
Collection Name: Gary Guy Wilson Architectural Drawings
Box/Folder: Roll 015
Collection Name: Gary Guy Wilson Architectural Drawings
Box/Folder: Roll 015
Archival Component
Pagination
Refine my results
Content Type
Creator or Contributor
Subject
Archival Collection
Digital Project
Resource Type
Year
Material Type
Place
Language
Records Classification

