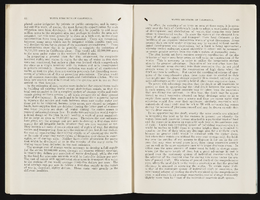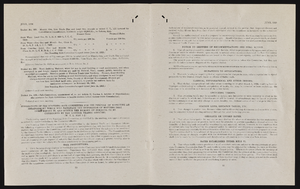Search the Special Collections and Archives Portal
Search Results

Binion's Horseshoe 1st Floor Plan: architectural drawing
Date
Archival Collection
Description
From the Homer Rissman Architectural Records (MS-00452). Written on the image: "Rissman and Rissman Associates 1011 Swarthmore Avenue Pacific Palisades California Gladstone 4-7519. Scale 1"=20'-0". Architects. Mechanical Engineer W.L. Donley & Associates 1516 North West Avenue Fresno, Calif. 93728 268-8029. Electrical Engineer J. L. Cusick & Associates 4219 Lankershim Blvd. North Hollywood, Cal. 91602 Triangle 7-6231. 2-7-68 Date. Additions & Alterations. Binion's Horseshoe Hotel & Casino 200 Fremont Street Las Vegas Nevada, 89101. Phone: 702/382-1600. First Floor Plan".
Image
Tamara Pickett Papers
Identifier
Abstract
The Tamara Pickett Papers (1977-1998) are comprised of materials related to the experiences of transgendered individuals in America. The collection includes transgender publications, scientific articles about sex reassignment surgery, and informational material provided to Pickett from various doctors as she planned her own sexual reassignment surgery.
Archival Collection
Ellen B. Jensen Papers
Identifier
Abstract
The Ellen B. Jensen papers comprise the research notes, drafts with edits, carbons, and articles written by the Las Vegas, Nevada journalist Ellen Jensen who was the editor of and writer for the monthly Las Vegas Review Journal Jr. and writer for the Las Vegas Sun ("Sunday Scene") and Las Vegas Review Journal ("The Nevadan") from 1966 to 1969. Jensen wrote about many topics of interest to Las Vegans, including travel and recreation in southern Nevada, hotel and casino administration and construction, and local nightlife and entertainment.
Archival Collection
Downtown Las Vegas Design Drawings
Identifier
Abstract
The Downtown Las Vegas Design Drawings (approximately 2011-2014) is comprised of seven design drawings created for select businesses located in downtown Las Vegas, Nevada. The drawings are colored on tissue and were created by BUNNYFiSH studio, an architectural firm located in downtown Las Vegas, Nevada. The collection includes three drawings for a porte-cochère at the D Las Vegas hotel; drawings for the exteriors of the Hydrant Club, Inspire, and HOP Downtown; and an interior drawing for Scullery.
Archival Collection
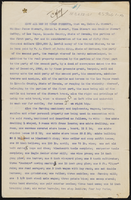
Stewart family real estate documents
Date
Archival Collection
Description
Stewart family real estate documents
Text
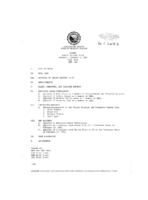
Meeting minutes for Consolidated Student Senate University of Nevada, Las Vegas, February 7, 1991
Date
Archival Collection
Description
Text

Interview with Richard Van Nutley, November 8, 2004
Date
Archival Collection
Description
Text
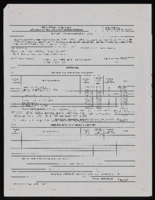
Economic Opportunity Board of Clark County (Nev.) financial and budget reports
Date
Archival Collection
Description
From the Clark County Economic Opportunity Board Records -- Series I. Administrative. This folder contains financial memos and reports of the Clark County Economic Opportunity Board from January 1968 through June 1968.
Text

