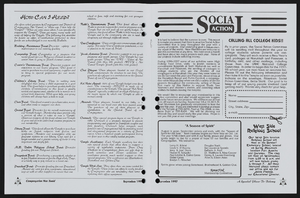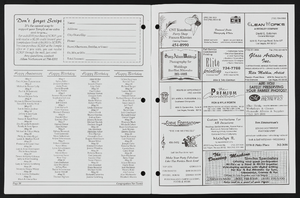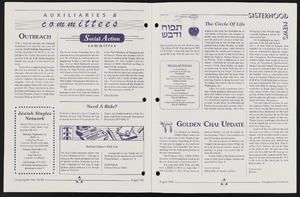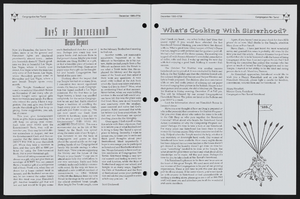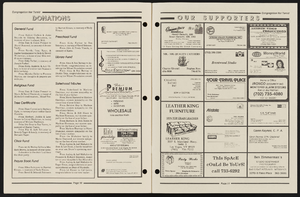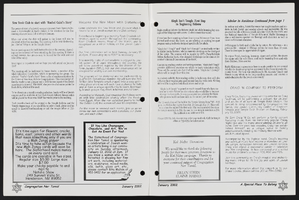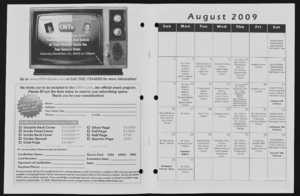Search the Special Collections and Archives Portal
Search Results
Charles P. Squires Photograph Collection
Identifier
Abstract
The Squires Family Photographs document the Squires Family and the development of the Las Vegas Valley in Nevada from approximately 1860 to 1980, with a bulk of the photographs depicting people and events from 1900 to 1950. The photographs depict the Euro-American settlement and growth of Las Vegas, Nevada; traveling and exploration of Southern Nevada and the Southwestern United States; the Hoover (Boulder) Dam and the Colorado River; clubs and social groups; and the Squires Family, especially prominent newspaper editor and publisher Charles Pember (C. P. or “Pop”) Squires, Delphine “Mom” Anderson Squires, and their children.
Archival Collection
Artemus W. Ham Family Papers
Identifier
Abstract
The Artemus W. Ham Family Papers (1857-1970) contain postcards written by family members, newspaper clippings about the Ham family, and a Nevada Senate Concurrent Resolution memorializing Artemus W. Ham, Sr. Also included are genealogy notes, a commencement program from Michigan Law School, and membership cards of Artemus W. Ham, Sr.
Archival Collection
Harry Hayden Whiteley Architectural Records
Identifier
Abstract
The Harry Hayden Whiteley Architectural Records are comprised of architectural records (1931-1970) created and/or maintained by the American architect Harry Hayden Whiteley and/or his architectural firm, known as Harry Hayden Whiteley and Associates. This collection includes 30.21 linear feet of materials including 45 items from over 30 projects. The collection focuses on his work in the Las Vegas and Reno, Nevada areas. The materials feature both architectural drawings and project files. Architectural drawings include pencil and ink on tracing paper preliminary sketches and mounted artist’s renderings used for presentations and promotional materials. Project files include project correspondence, photographs, and structural calculations. The drawings also contain work from the architect Paul Revere Williams. The collection includes architectural drawings for hotels, shopping plazas, residential developments, and office buildings.
Archival Collection

