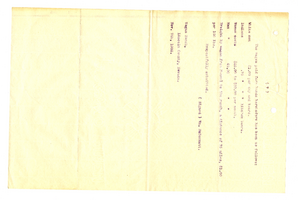Search the Special Collections and Archives Portal
Search Results
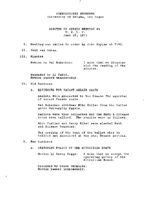
Meeting minutes for Consolidated Student Senate, University of Nevada, Las Vegas, June 26, 1973
Date
1973-06-26
Archival Collection
Description
Agenda and meeting minutes for the University of Nevada, Las Vegas Student Senate. CSUN Session 2 Meeting Minutes and Agendas.
Text
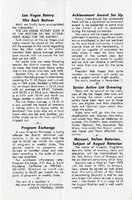
The Wheel Las Vegas Rotary Club newsletter, 1960s-1970s
Date
1960 to 1979
Archival Collection
Description
Newsletter issued by the Las Vegas Rotary Club
Text
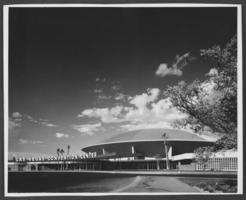
Photograph of Las Vegas Convention Center, Las Vegas, 1966
Date
1966
Archival Collection
Description
An exterior view of the Las Vegas Convention Center in Las Vegas, Nevada.
Image

The Wheel Las Vegas Rotary Club newsletter, July 28, 1977
Date
1977-07-28
Archival Collection
Description
Newsletter issued by the Las Vegas Rotary Club
Text

The Wheel of Rotary Las Vegas Rotary Club newsletter, June 1, 1950
Date
1950-06-01
Archival Collection
Description
Newsletter issued by the Las Vegas Rotary Club
Text

Letter from Robert E. Jones (Las Vegas) to Las Vegas Land and Water Company (Las Vegas), January 18, 1949
Date
1949-01-18
Archival Collection
Description
Las Vegas Valley Water District lawyers broaching the subject of purchasing the Las Vegas Land and Water Company
Text
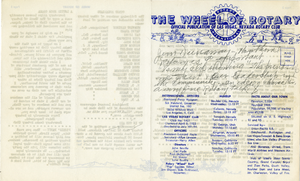
The Wheel of Rotary Las Vegas Rotary Club newsletter, May 4, 1950 with handwriting
Date
1950-05-04
Archival Collection
Description
Newsletter issued by the Las Vegas Rotary Club
Text
Las Vegas Art League Scrapbooks
Identifier
MS-00185
Abstract
The Las Vegas Art League Scrapbooks are comprised of two scrapbooks, housed in a binder and a pressbook, that were presented as an annual report to the American Artists Professional League in 1967 by the Las Vegas Art League in Las Vegas, Nevada. The collection includes newspaper clippings, photographs, and information about the activities of the Las Vegas Art League during 1966.
Archival Collection
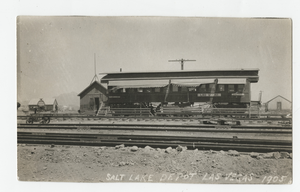
Postcard of the Las Vegas Depot, Las Vegas (Nev.), 1905
Date
1905
Archival Collection
Description
Postcard shows the San Pedro, Los Angeles and Salt Lake Railroad Depot of Las Vegas in 1905. Three signs on side of railcar state Pacific Express Co., Las Vegas, Ticket office.
Caption: Salt Lake Depot Las Vegas 1905
Caption: Salt Lake Depot Las Vegas 1905
Image
Pagination
Refine my results
Content Type
Creator or Contributor
Subject
Archival Collection
Digital Project
Resource Type
Year
Material Type
Place
Language
Records Classification

