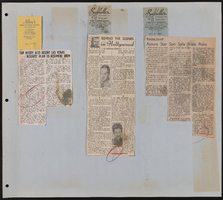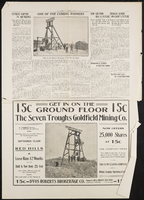Search the Special Collections and Archives Portal
Search Results

Meeting minutes for Consolidated Student Senate, University of Nevada, Las Vegas, December 03, 2007
Date
2007-12-03
Archival Collection
Description
Includes meeting agenda. CSUN Session 37 Meeting Minutes and Agendas .
Text
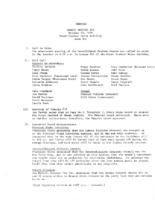
Meeting minutes for Consolidated Student Senate, University of Nevada, Las Vegas, October 10, 1978
Date
1978-10-10
Archival Collection
Description
Agenda and meeting minutes for the University of Nevada, Las Vegas Student Senate. CSUN Session 7 Meeting Minutes and Agendas.
Text
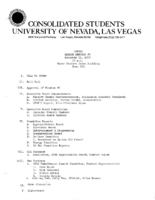
Meeting minutes for Consolidated Student Senate, University of Nevada, Las Vegas, December 21, 1979
Date
1979-12-21
Archival Collection
Description
Includes meeting agenda and minutes. CSUN Session 9 Meeting Minutes and Agendas.
Text
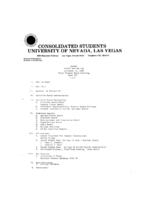
Meeting minutes for Consolidated Student Senate, University of Nevada, Las Vegas, September 23, 1980
Date
1980-09-23
Archival Collection
Description
Includes meeting agenda and minutes. CSUN Session 10 Meeting Minutes and Agendas.
Text
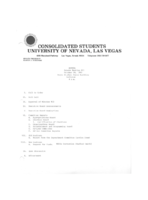
Meeting minutes for Consolidated Student Senate, University of Nevada, Las Vegas, October 28, 1980
Date
1980-10-28
Archival Collection
Description
Includes meeting agenda and minutes along with additional information about a resolution. CSUN Session 10 Meeting Minutes and Agendas.
Text
Pagination
Refine my results
Content Type
Creator or Contributor
Subject
Archival Collection
Digital Project
Resource Type
Year
Material Type
Place
Language
Records Classification


