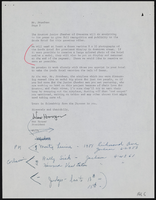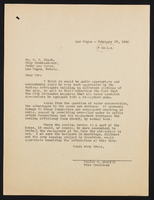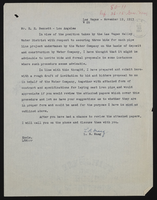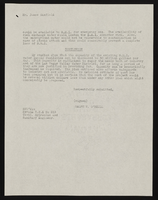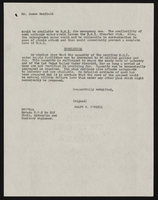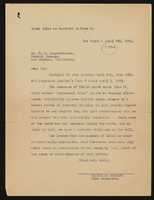Search the Special Collections and Archives Portal
Search Results
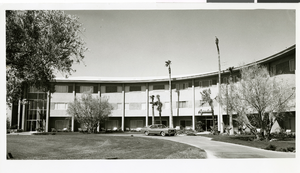
Photograph of exterior of the Aqueduct, Sands Hotel and Casino, Las Vegas, 1963
Date
1963
Archival Collection
Description
An image of the exterior of the Aqueduct at the Sands Hotel and Casino, which was designed by Julius Gabrielle. It was finished in pink and white tile and concrete. It was 275 feet in length, three stories tall, and it had 83 rooms. There were ten suites averaging 1600 square feet with the furnishings costing $18,000 to $22,000. Several of the suites included a private swimming pool and were rented for $115 a day.
Image
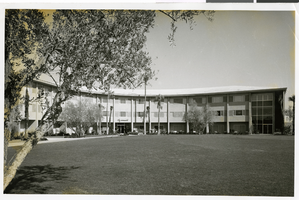
Photograph of exterior of the Aqueduct, Sands Hotel and Casino, Las Vegas, 1963
Date
1963
Archival Collection
Description
An image of the exterior of the Aqueduct at the Sands Hotel and Casino, which was designed by Julius Gabrielle. It was finished in pink and white tile and concrete. It was 275 feet in length, three stories tall, and it had 83 rooms. There were ten suites averaging 1600 square feet with the furnishings costing $18,000 to $22,000. Several of the suites included a private swimming pool and were rented for $115 a day.
Image
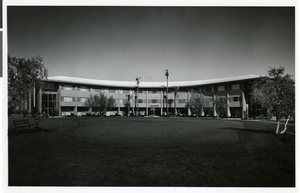
Photograph of exterior of The Aqueduct, Sands Hotel and Casino, Las Vegas, 1963
Date
1963
Archival Collection
Description
An image of the exterior of the Aqueduct at the Sands Hotel and Casino, which was designed by Julius Gabrielle. It was finished in pink and white tile and concrete. It was 275 feet in length, three stories tall, and it had 83 rooms. There were ten suites averaging 1600 square feet with the furnishings costing $18,000 to $22,000. Several of the suites included a private swimming pool and were rented for $115 a day.
Image
Pagination
Refine my results
Content Type
Creator or Contributor
Subject
Archival Collection
Digital Project
Resource Type
Year
Material Type
Place
Language
Records Classification

