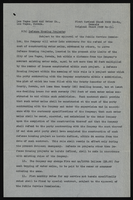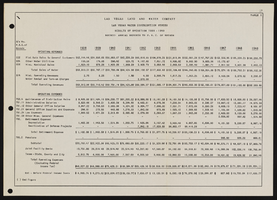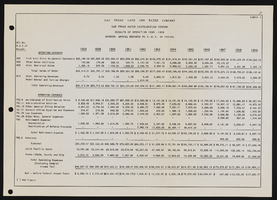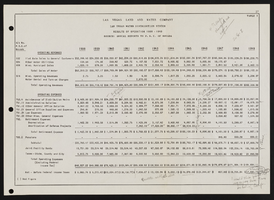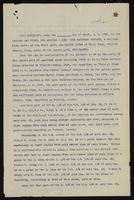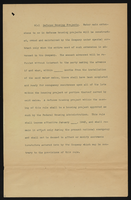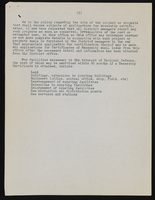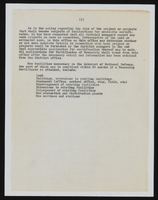Search the Special Collections and Archives Portal
Search Results
Proposed Hotel and Casino/Proud Birds, 1984 April 19
Level of Description
Scope and Contents
This set includes: exterior perspectives, site plans, foundation plans, floor plans, exterior elevations, building sections, wall sections, framing plans, roof plans, finish/door schedules and interior elevations.
This set includes drawings by Claude MacClayton Davis Ltd (architect).
Archival Collection
Collection Name: Gary Guy Wilson Architectural Drawings
Box/Folder: Roll 341
Archival Component
plans (orthographic projections)
refers to drawings, sketches, prints, computer graphics, or works in other media depicting a building or any object viewed from above, geometrically represented as projected on a horizontal plane. The term is particularly used to refer to drawings or other images showing the relative positions of all the parts of a building, or of the parts of any one floor, roof, or other part of a building in horizontal section; it is thus distinguished from vertical sections or elevations. The term can also be used collectively to refer to sets of drawings or other images for a project, including plans per se as well as other drawings, such as sections. For general reference to depictions or photographs showing structures or sites seen from directly above, use "plan views." For representations of portions of the Earth's surface use "maps" or "plans (maps)"
Authority Sources
Material Type

