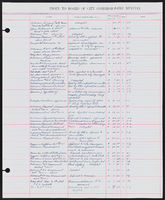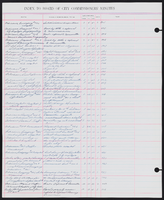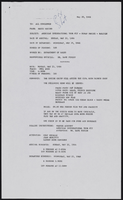Search the Special Collections and Archives Portal
Search Results
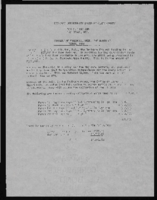
Economic Opportunity Board of Clark County (Nev.) financial and budget reports
Date
Archival Collection
Description
From the Clark County Economic Opportunity Board Records -- Series I. Administrative. This folder contains financial memos and reports of the Clark County Economic Opportunity Board in 1966.
Text
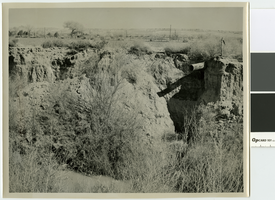
Photograph of an irrigation pipe and the Muddy River, Moapa Valley, Nevada, 1948
Date
Archival Collection
Description
A drainage pipe from an irrigation project hanging out over the edge of the banks of the Muddy River.
Transcribed Notes: Transcribed from photo sleeve: "Remains of an irrigation project in Moapa Valley. (1948)"
Image
Sabbath, Roberta Sterman
Roberta Sabbath was born on December 23, 1943 in Richmond, Virginia. She received her bachelor's degree in French Studies from the University of Maryland, College Park in 1965 and married Dennis Sabbath in 1967. The couple spent two years in Chicago, Illinois before moving to Kodiak, Alaska in 1969 where she started an adult basic education program and a youth program. After about two years in Alaska, Sabbath and her husband moved to Las Vegas, Nevada.
Person

Meeting minutes for Consolidated Student Senate, University of Nevada, Las Vegas, August 25, 2008
Date
Archival Collection
Description
Text

