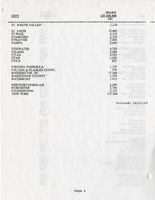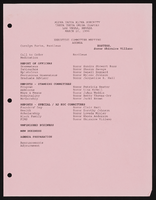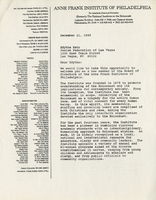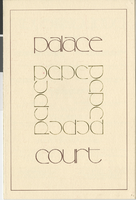Search the Special Collections and Archives Portal
Search Results
Charles Aplin Photograph Collection
Identifier
Abstract
The Charles Aplin Photograph Collection (approximately 1935-1955) consists of black-and-white photographic prints and negatives. The images primarily depict the Fraternal Order of Eagles, Las Vegas, Nevada chapter events and members. Also included are images of Las Vegas, Helldorado parades, and Conrad H. Mann, former president of the Fraternal Order of Eagles.
Archival Collection
Frank F. Watts Collection of Casino Memorabilia
Identifier
Abstract
The Frank F. Watts Collection of Casino Memorabilia (1880-1990) consists of gaming tokens and chips, matchbooks, and other memorabilia from Nevada and international casinos. The collection also contains items related to early Northern Nevada history including a salt ledger from 1880 as well as a wanted poster from 1913.
Archival Collection
J. D. Smith Papers
Identifier
Abstract
The collection is comprised of various account and appointment books dating from approximately 1922 to 1972 kept by Las Vegas, Nevadan dentist, Dr. Jay Dayton "J. D." Smith, who operated a dental practice near 1st and Fremont streets. Also included in this collection are sympathy cards to Dr. Smith's family upon his passing, copies of his obituary from the
Archival Collection
Las Vegas Chamber of Commerce Records
Identifier
Abstract
The Las Vegas Chamber of Commerce Records (1911-2020) contain organizational documents from the Chamber’s history, including administrative and financial records, legal documents such as ordinances and legislation, newsletters and promotional guides, advertising and publicity materials for the city and its retailers, and original photographic prints, negatives, and reproductions. The collection also contains audiovisual materials featuring Las Vegas Chamber of Commerce events from approximately 1997 to 2013.
Archival Collection
Temple Beth Sholom Records
Identifier
Abstract
The records of Temple Beth Sholom date from 1945 to 2015 and include scrapbooks, photographs, bulletins, meeting minutes, by-laws, correspondence, and publications. The collection contains documentation of the Board of Directors, the Sisterhood, the Men's Club, the history of the congregation, events held by the temple, and construction of the temple building in Summerlin in Las Vegas, Nevada.
Archival Collection

Jewish Federation correspondence, meeting minutes, and other records, item 36
Description
A copy of a letter from John L. Goldman, President of the Association of Jewish Family & Children's Agencies, to Marvin A. Perer, President of the Jewish Federation of Las Vegas, January 4, 1991.


Alpha Kappa Alpha Sorority, Theta Theta Omega Chapter executive committee meeting agendas
Date
Archival Collection
Description
From the Alpha Kappa Alpha Sorority, Incorporated, Theta Theta Omega Chapter Records (MS-01014) -- Chapter records file.
Text


