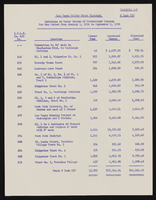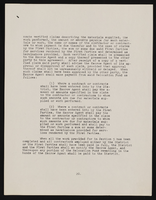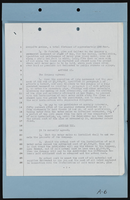Search the Special Collections and Archives Portal
Search Results
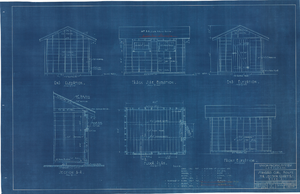
Los Angeles & Salt Lake Railroad Company standard coal house for section quarters: architectural drawing
Date
Archival Collection
Description
From Union Pacific Railroad Collection (MS-00397). The scales are noted in the drawing. The bottom corner of the drawing states, "Union Pacific System L.A. & S.L.R.R. Co. Standard Coal House For Section Quarters. Type-A. Ass't Chief Engineer's Office, Los Angeles, Calif. Drawn By W.V.L-B. Traced By W.B.L-B. Checked By F.W.G. Date Nov 8, 1923. Scales As Noted. Revised Nov. 19, 1926. Drawing No. 15119".
Also written on the drawing: "Built at: Cima, Cal. 1925, Brant ' ', Hayden ' ', Moore ' ', Jean, Nev. '. To be built at Elora, Calif. 1926, Desert ' ', Roach, Nev, '. To be built at Las Vegas, Nev., Dry Lake ', Moapa ', Modena, Utah, Lund ', Milford ', Islen, Nev. 1928 [crossed out, Wann ' [crossed out]."
Image
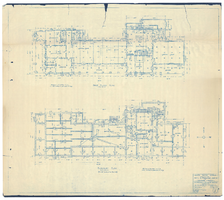
First floor and basement plans for Los Angeles & Salt Lake Railroad hotel and passenger station in Caliente, Nevada: architectural drawing
Date
Archival Collection
Description
From Union Pacific Railroad Collection (MS-00397). The scales are noted in the drawing. The drawing shows the First Floor and Basement Plans. The bottom corner says "Union Pacific System. L.A. & S.L.R.R. Hotel & Passenger Station At Caliente, Nevada. John Parkinson & Donald B. Parkinson Architects. 420 Title Insurance BLDG., Los Angeles. Cal. Drawn L.W.F. Checked. Traced L.W.F. Date 2-25-22. Scale 1/8" = 1'0". Job 162. Sheet 1. Revised 2-28-22. 5-4-22."
Image
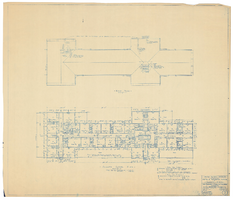
Roof and second floor plans for Los Angeles & Salt Lake Railroad hotel and passenger station in Caliente, Nevada: architectural drawing
Date
Archival Collection
Description
From Union Pacific Railroad Collection (MS-00397). The drawing shows the roof and second floor plans. Scales are noted on drawing. The bottom corner says "Union Pacific System. L.A. & S.L.R.R. Hotel & Passenger Station At Caliente, Nevada. John Parkinson & Donald B. Parkinson Architects. 420 Title Insurance Bldg., Los Angeles. Cal. Drawn R.D.M. Checked S.S.S. Traced R.D.M. Date 2-25-22. Scale 1/8" = 1'0". Job 162. Sheet 2. Revised 3-31-22. 4-25-22. 5-4-22."
Image
Q. B. Bush Papers
Identifier
Abstract
The Q. B. Bush Papers are comprised of Q. B. Bush's personal papers dating from 1957 to 2018 and document Bush's work in Westside Las Vegas, Nevada casinos including the Moulin Rouge, Town Tavern, and the El Morocco. The collection also documents Bush's involvement with the Dealers Security Association and the association's effort to provide better working conditions for African American casino employees. Included are both original photographs and copies of photographs that document the African American casinos where Bush worked, as well as the Bush family at various events.
Archival Collection
Nevada Watercolor Society Records
Identifier
Abstract
The Nevada Watercolor Society Records (1969-2009) contain watercolor paintings and organizational records pertaining to the Nevada Watercolor Society, a non-profit organization that aims to promote watermedia painting and art appreciation. Organizational records contain materials including by-laws, articles of incorporation, newsletters, exhibit information, tax and financial records, receipts, photographs, negatives, and newspaper clippings. The collection also includes paintings by society members and newspaper clippings about art exhibitions and artists in Las Vegas, Nevada.
Archival Collection

