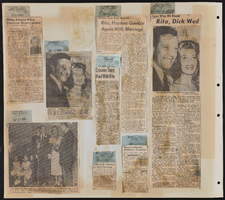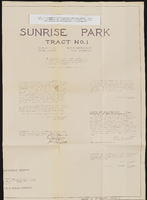Search the Special Collections and Archives Portal
Search Results
Maria LaCavera Papers
Identifier
Abstract
The Maria LaCavera Papers (1947-2017) contain the papers of professional dancer Maria LaCavera. The collection documents the career of LaCavera dancing in Las Vegas, Nevada at the Flamingo Hotel in 1947, and the Last Frontier Hotel in 1949 as one of the Ramona Girls dancing in the Danny O'Neil Varieties Act. Materials include photographs of LaCavera and other Ramona Girls, newspaper clippings, correspondence, LaCavera's American Guild of Variety Artists (AGVA) employment contracts, Fabulous Las Vegas magazines, and hotel receipts. Other items of note include photographs of the 1949 Helldorado parade, a Frontier Hotel Ramona Room menu, and Frontier Hotel ephemera. There is also a copy of a self-published biography of LaCavera, written by her daughter-in-law Kristin Meyer entitled From Bon-Air to the Last Frontier. The collection also contains the digital images used to illustrate the book.
Archival Collection
Yucca Mountain Environmental Safety Reports Collection
Identifier
Abstract
The Yucca Mountain Environmental Safety Collection (1970-2011) consists of reports and impact studies collected by Clark County's Nuclear Waste Division library for documenting Yucca Mountain's potential health and safety risks to Southern Nevada. The reports contain documents pertaining to potential environmental, health, financial, and safety risks from the Yucca Mountain Nuclear Waste Repository, which is located in Nye County, Nevada. The collection contains scientific and social studies in support of and opposition to the site. The bulk of the collection includes licensing reports, site selection studies, and impact studies from transporting, storing, and handling radioactive waste and spent nuclear fuel.
Archival Collection
Ethan Jennings Jr. Architectural Records
Identifier
Abstract
The collection is comprised of architectural drawings (1952-1997) completed by American architect, Ethan Jennings Jr. and/or his architectural firm, Ethan Jennings Jr., AIA, CSI and includes Jenning's work from the firm of John Badgley, AIA, where Ethan Jennings Jr. worked in Southern California during the 1950s, as well as work Jenning's completed with Americo Inc., and Tolosa Group. The collection contains 217 sets of drawings, 6 boxes of project records, and 8 flat files of oversized material from over 200 different projects primarily located in California with some projects located in the Las Vegas area. The materials feature hand-drawn architectural drawings, ranging from preliminary sketches to construction documents. The drawings also contain work from consultants, engineers, and other architects who collaborated on the development of the various projects. The drawings include: commercial, industrial, professional, civic, residential, and religious buildings of varying scales, such as libraries, apartments, warehouses, office developments, schools, military buildings, churches, and custom single-family homes located throughout California and Las Vegas. The drawings also include a number of additions, remodels, and renovations. The collection also contains project records like structural calculations and drawings, project manuals and specifications, bid documents, and professional correspondence.
Archival Collection
Tobias Mattstedt Menu Collection
Identifier
Abstract
The Tobias Mattstedt Menu Collection (approximately 1990-2009) is comprised of menus documenting the restaurant industry in Las Vegas, Nevada, the United States, and internationally. The menus include restaurants located in Las Vegas casinos, most notably the MGM Grand, located in Las Vegas. Included in the MGM Grand menus are restaurants such as the Pearl, Tabu Ultra Lounge, and the Grand Wok and Sushi Bar. The collection also documents menus collected by Mattstedt that are not affiliated with the MGM Corporation. These include menus located in the United States, especially Hawaii, including menus from the restaurants Olio!, Nob Hill, Diego's, and Sea Blue. The collection also includes international menus with a focus on Asian countries. The material provides insight into menu design, food culture, and the Las Vegas service industry.
Archival Collection
Southern Nevada Historical Society Photograph Collection on Basic Magnesium, Inc.
Identifier
Abstract
The Southern Nevada Historical Society Photograph Collection on Basic Magnesium, Inc. contains photographs of the construction of Basic Magnesium Inc.'s plants and buildings from 1941 to 1942. The photographs primarily depict aerial views of the plant site and various buildings, including the administration building, tent camp, chlorination buildings, electrolysis facilities, electrical distribution systems, and warehouses. The photographs also depict Lake Mead and the early buildings in Henderson, Nevada.
Archival Collection
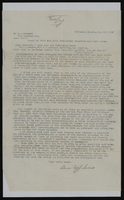
Correspondence, Levi Syphus to Sadie George
Date
Archival Collection
Description
Text
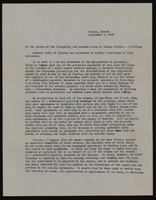
Correspondence, Levi Syphus to Sadie B. Clayton
Date
Archival Collection
Description
Text
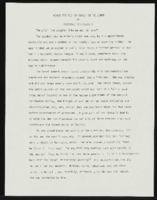
"Never Too Old To Forget Or To Learn": short story by Roosevelt Fitzgerald
Date
Archival Collection
Description
From the Roosevelt Fitzgerald Professional Papers (MS-01082) -- Short stories and poems by Roosevelt Fitzgerald file.
Text

