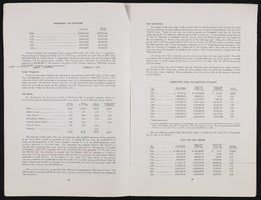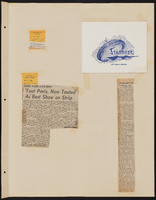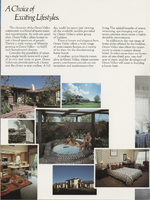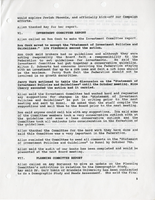Search the Special Collections and Archives Portal
Search Results
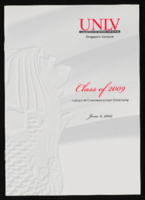
University of Nevada, Las Vegas (UNLV) Singapore Campus Class of 2009 Inaugural Commencement Ceremony program
Date
Archival Collection
Description
Commencement program from University of Nevada, Las Vegas Commencement Programs and Graduation Lists (UA-00115).
Text

Diane Meireis oral history interview: transcript
Date
Archival Collection
Description
Oral history interview with Diane Meireis conducted by Claytee D. White on November 06, 2017 for the Remembering 1 October Oral History Project. In this interview, Meireis discusses her experience at the 1 October shooting. She remembers hearing gunfire, the confusion in the crowd, and finding a safe place to hide. Meireis describes the collaboration of strangers, and feeling guilt for not being able to help others as she escaped the venue. Lastly, Meireis discusses her opinions of firearms.
Text
Audio clip from interview with Arthur "Art" Lurie by Cheryle Bacot, April 25, 1986
Date
Archival Collection
Description
Part of an interview with Arthur "Art" Lurie on April 25, 1986. In this clip, Lurie discusses his family, childhood, and moving to Nevada.
Sound
Audio clip from interview with Henry and Anita Schuster by Claytee White, March 1, 2011
Date
Archival Collection
Description
Part of an interview with Henry and Anita Schuster on March-April 2011. In this clip, the Schuster's discuss childhood, family, and life during the rise of Nazi power.
Sound
Bergman Walls & Associates Architectural Drawings
Identifier
Abstract
The Bergman Walls & Associates architectural drawings are comprised of architectural and interior drawings created between 1997 and 2017. The drawings primarily focus on Las Vegas, Nevada properties, but also include drawings for projects around the United States and international locations. Typical drawing types include initial design sketches, exterior and interior perspective renderings, site plans, floor plans, sections, elevations, and detail drawings and diagrams of specific building components. The material is available in the form of physical drawings, digital scans of original content, and computer generated renderings, with some material in the collection unique to either physical or digital formats.
Archival Collection
Clayton Anderson (Elko County School District) oral history interview conducted by Magdalena Martinez and Elia Del Carmen Solano-Patricio: transcript
Date
Archival Collection
Description
From the Lincy Institute "Perspectives from the COVID-19 Pandemic" Oral History Project (MS-01178) -- Education sector interviews file.
Text

