Search the Special Collections and Archives Portal
Search Results
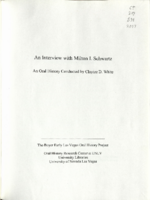
Transcript of interview with Milton I. Schwartz by Claytee White, May 4, 2004
Date
Archival Collection
Description
In this interview, Milton Schwartz discusses his life in Las Vegas and his business investments. He worked at the Flamingo Hotel right after World War II, and he started Valley Hospital as an investor in 1970. Schwartz has a Hebrew academy named after him in Israel, and owned the Yellow-Checker-Star Cab Company. He was active in the Republican Party.
Milton I. Schwartz was born and raised in Brooklyn, New York. He enlisted in the Army the day after Pearl Harbor (age 20) and did a five year stint in the Pacific as a repeater specialist. After the war he returned to his job as a refrigeration mechanic in Brooklyn and was soon offered a job out in Las Vegas at the Flamingo Hotel, which was owned by Bugsy Siegel. After three months in Las Vegas, during which time he had several conversations over dinner with Beldon Cattleman, Milton returned to New York to work with his father in the fixture business. After ten years he sold that business and bought into Design Equipment Construction, which brought him back to Las Vegas. Milton started or bought many businesses over the years, but the one he's proudest of is Valley Hospital. He and his partners brought the first medical helicopters into Nevada and he feels that many lives were saved because of that. He also invested in Yellow-Checker-Star Cab Company, which he still owns. Two on-going concerns that are important to Milton are his involvement with the Republican Party and the Milton I. Schwartz Hebrew Academy in Israel. Of the many awards and plaques he has earned over the decades, he is proudest of the birthday acknowledgements from the Academy. He believes strongly that the most important achievements of his life revolve around his religion and the children being educated in it. Milton shares many stories, facts, descriptions, and anecdotes about Las Vegas in the decades since 1946. He built a house in the Scotch 80's, contributes to UNLV, and approves of city growth and the proposed changes in the downtown area. He has contributed much to the growth and stability of the Las Vegas valley.
Text
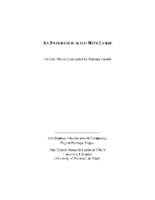
Transcript of interview with Ron Lurie by Barbara Tabach, June 5, 2015
Date
Archival Collection
Description
Interview with Ron Lurie by Barbara Tabach on June 5, 2015. In this interview, Lurie discusses his family and his time in politics, campaigning for office, and some of his accomplishments while in office as mayor and in the city council. He also talks about growing up in Las Vegas and attending Las Vegas High School, and working for his father, Art Lurie, in the grocery store business.
Ron Lurie was a rambunctious teenager when the Lurie family moved to Las Vegas from California. He adapted quickly to Las Vegas and made fast friends. He is a 1958 graduate of Las Vegas High School. His father, Art Lurie, a supermarket businessman, was also a well-known professional boxing judge and a former Nevada Athletic Commission chair. In 1987 Ron became the first person of Jewish ancestry to be elected Mayor of Las Vegas. Previously, he was fourteen year member of the Las Vegas City Council and served on many community boards and commissions. Since political office was not a fulltime position, Ron's career path developed in a couple of different ways. He tells the story of becoming a butcher and the opportunities he experienced becoming a successful salesman of gaming machines for Si Redd, IGT and others. His over three decade gaming career continues as of this oral history. He is executive vice president and general manager of Arizona Charlie's Decatur location. In this oral history he reflects on some of his political accomplishments as mayor and city councilman. He also served six years on the State of Nevada Wildlife Commission and is a member of the Fraternity of the Desert Bighorn.
Text
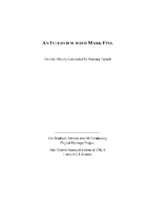
Transcript of interview with Mark Fine by Barbara Tabach, November 18 and December 2, 2014
Date
Archival Collection
Description
Interview with Mark Fine in two sessions, November 18 and December 2, 2014. In the first session, Fine begins by talking about his sons and their business interests, then discusses his own childhood growing up in Cleveland. Fine moved to Arizona as a teenager and attended the University of Arizona for college. After college, he moved to New York city, and describes his employment at Chemical Bank, and then at the investment firm Loeb, Rhoades. He was married and started a family in New York City, then moved to Las Vegas to assist in his in-laws' (the Greenspuns) business ventures, which included real estate development and Sun Outdoor Advertising. Fine talks about Las Vegas in the 1970s and building Green Valley and Summerlin, the "social engineering" aspects of developing a community and the importance of building incrementally. In Part II of the interview, Fine discusses his family history and raising his children in Las Vegas. He talks about the growth of the Jewish community and ph
Mark Fine was born in 1946 in Cleveland, Ohio, and was raised with a strong Jewish identity. When Mark was in fourth grade, his parents moved the family to Shaker Heights, and again moved to Arizona during his senior of high school. Upon graduation, Mark enrolled at the University of Arizona and became a member of the ZBT fraternity; determined to graduate in four years, he finished in 1964 with a degree in business administration with an emphasis in real estate. Though never having been, Mark took his degree to New York City and established a career on Wall Street, first working for Chemical Bank. In 1969, Mark married Susan Greenspun, and soon after, the couple had their first child. By this time, Mark had taken a new position with Loeb, Rhoades and Company, and worked there for nearly five years in their corporate finance department. In 1973, Mark moved to Las Vegas to assist his father-in-law, Hank Greenpun, with his nonnewspaper business operations, largely under the auspices of American Nevada Corporation. Mark soon capitalized on this passion for real estate and community development, leading several integrated real estate projects to create the Green Valley area, the city's first large-scale master-planned community. Mark went on to launch a similar project in Summerlin, and at one point, he was leading the development of the country's two fastest selling planned communities (Green Valley and Summerlin). Ultimately, Mark became one of state's prominent real estate developers, and continues to lead significant projects positively impacting the city's growth and appeal. His fundamental goal has always been to create a sense of place, to develop thriving communities with generational stamina. His success in this endeavor is recognized, in part, with the naming of Mark L. Fine Elementary School. Over the years, Mark has also been an important member of the Jewish community, among the "second generation of pioneers," coming after those heavily involved with the hotels during the 1950s and 1960s. He served on the Temple Beth Sholom board of directors, and initiated events to bring older and younger generations of the Jewish community together in meaningful ways. Mark has five children?Alyson Marmur, Katie Erhman, Jeffrey Fine and Jonathan Fine and Nicole Ruvo Falcone?and is married to Gloria Fine.
Text

Transcript of interview with Lovee duBoef Arum by Barbara Tabach, November 1, 2016
Date
Archival Collection
Description
Lovee Arum is the Chief Financial Officer of the Morris A. Hazan Family Foundation and Director of Hospitality for her husband Bob Arum?s boxing promotion company Top Rank. She holds a Nevada Real Estate Broker Sales License and was a partner in Western Linen (a Las Vegas linen rental and laundry company) for many years. Arum is a volunteer and philanthropist in the Las Vegas, Nevada community and works with organizations such as Temple Beth Sholom and the Nathan Adelson Hospice. In this interview, Arum reflects upon her childhood in Beverly Hills, California, and first experiencing Las Vegas after her father, Morris Hazan, established Western Linen. She discusses adjusting to Las Vegas life after moving to the city with her first husband, Larry duBoef, in 1963, and raising her daughter and son within the local Jewish community. Arum also talks about meeting her current husband, Bob Arum, and her various philanthropic activities, including Junior League, United Jewish Appeal, Keep Memory Alive and establishment of the Lou Ruvo Center for Brain Health.
Text

Transcript of interview with Jack W. Zunino by Stefani Evans and Claytee White, August 30, 2016
Date
Archival Collection
Description
Landscape architect Jack W. Zunino is a Fellow of the American Society of Landscape Architects (ASLA) and president of the Society's local chapter. He has designed many of Southern Nevada's iconic landscapes: the Rio Hotel, the M Resort, the Desert Demonstration Gardens, the gardens at Ethel M. Chocolates, the Cactus Avenue overpass, and most notably, the Springs Preserve. He's also a third-generation Nevadan from Elko, grandson of Italian immigrants who met and married in the Silver State and raised their large family in that Nevada mining town. The product of Elko schools, he graduated from the University of Utah in psychology and Utah State University in landscape architecture while earning his tuition as a road construction laborer. In this interview, Zunino tells of his employment with G.C. Wallace Engineering and JMA architects before founding his own landscape architecture firm in 1989. He speaks to the importance of planners and landscape architects on Southern Nevada's conser
Text
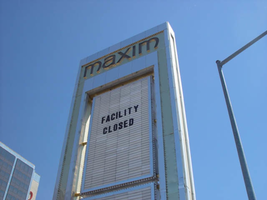
Photographs of Maxim signs, Las Vegas (Nev.), 2002
Date
Archival Collection
Description
Site address: 160 E Flamingo Rd
Sign owner: Premier Interval Resorts
Sign details: The Maxim is located just east of the Bourbon Street, in close proximity to Bally's Hotel Casino. The Maxim is no longer operating, and is fenced off from further inspection. The signage that is seen entails building signs, the original pylon, and the porte cochere
Sign condition: Structure 2 Surface 2
Sign form: Pylon; Fascia; Porte-cochère
Sign-specific description: Building: The tower itself contains the logo and giant text spelling the name of the establishment, on one side of the building. The tower is mirrored and reflective, thus matching the porte cochere and pylon, and reserves to collect its building signage to one end of the tower. The tower, which runs east/west, and faces north/south contains the signs on the east end structure. On the north and south faces of the building, giant red channel letters run vertically along the block surface. The letters look to be lined on the interior of the letters with neon. The logo can be seen on the east face. Pylon: The pylon sign is essentially a giant vertical monolith of a rectangle, divided into several different sub-shapes. The center of the monolith is occupied by cabinets which fill in most of the shape, with a small gap bordering the cabinet. The cabinets are treated the same as the square arch, and flush with the surface. The cabinets are very subtle and create an illusion of one solid object. The entire outer arch shape and interior cabinets are bordered with polished aluminum. The interiors surface of the arch are covered in polished gold aluminum panels. The lining of the incandescent bulbs on the sign is interesting. On the arch the incandescent bulbs are on the interior return width of the aluminum borders. With this configuration, the bulbs sit parallel to the surface instead of perpendicular. The main marquee text is aligned horizontally across the top in gold channel letters with red plastic faces. The letters blend with the gold surface nicely. The interior cabinets are internally lit with plastic faces. There are two cabinets, the larger of the two, occupying the upper part the interior space of the monolith. Incandescent bulbs line the exteriors of the cabinets, sitting back on a recessed edge. Porte Cochere: The porte cochere is unique, opting to rise high above the surface of the pavement. The prismatic design crafted in polished aluminum, interlocks into a pattern suitable to the space which it resides. The recesses in which the decoration resides are separated by a small width of structure. This pattern of giant recesses, matched with the prismatic design in each negative space create a hulking environment high above the head in proud stature. Along the peak edge of the pieces of the prism, rods protrude every foot or so, creating a row of arms holding incandescent spheres.
Sign - type of display: Neon; Incandescent
Sign - media: Steel; Plastic
Sign - non-neon treatments: Graphics; Paint
Sign animation: chasing, flashing
Sign environment: The Maxim is now closed, and stands in marked contrast to its neighbors a bit to the east--the famous "Four Corners" of Flamingo and the Strip, and next to the trendy Meridian at Hughes Center apartment complex.
Sign designer: Maxim letter design: Kenneth Young, Porte Cochere; Lighting: Jack Dubois Pylon sign: Marnell Corrao
Sign - date of installation: 1977
Sign - thematic influences: The influence of the Maxim hotel was 70's Vegas design refined to simple geometric forms and curved linear logo's. The pylon was completely sheathed in polished aluminum, as well as the underside of the porte cochere being polished gold aluminum. The use of the popular 70's material is used extensively throughout the design. Letters hung over the main entrance, as well as signage on three sides of the building. Other examples of the material can be seen elsewhere but not as extensively. The only property that comes close is the pylon for usage of the material is the Westward Ho.
Surveyor: Joshua Cannaday
Survey - date completed: 2002
Sign keywords: Chasing; Flashing; Pylon; Fascia; Porte-cochère; Neon; Incandescent; Steel; Plastic; Graphics; Paint
Mixed Content
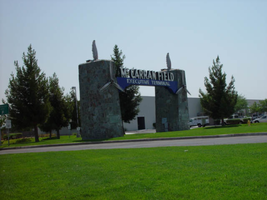
Photographs of McCarran Field signs, Las Vegas (Nev.), 2002
Date
Archival Collection
Description
Site address: 6005 S Las Vegas Blvd
Sign owner: McCarran International Airport
Sign details: On the south end of the Strip, the very last sign on the east side before you arrive at Sunset Blvd Facing West the two stone pylons are set approximately fifty feet off of the street at the end of a dual-lane stretch of pavement separated by an island of grass. The banner marquis between the two pylons stretches over this area of grass.
Sign condition: Structure 3 Surface 3 Lighting 4 Notes: The surface of the pylon is in good shape considering its age and its environmental condition. It is essentially left to fend for itself against the elements, being in the flat expanse of an airfield. The stone, plaques, and paint treatment are all badly worn, with the stone pylons, appearing the least worn.
Sign form: Pylon
Sign-specific description: The original McCarran Air Field entrance is constructed of two masonry pylons sit on an island of grass, and serve as an entrance to the private Hughes executive airport terminal. Each individual tower is adorned with a propeller attached to the front and the representation of a bird's wing crowning the tops Both facets are constructed of steel. When facing the structures the left has a plaque on the bottom section with the inscription "1948" while the one on the right reads "Las Vegas". Between the two pylons a stretch of text in white channel letters and white neon, large text in the old "Frontier style text reads McCarran Airport. The signage sits independently on top of a sturdy connecting steel cabinet, which supports the words "executive terminal" in smaller channel letters, with white neon. The cabinet is a painted blue horizontal plane tapering wider on either end in rounded profile patterns. The wings are outlined in pink neon, while the propellers are outlined in rose neon with a circle of white in the middle.
Sign - type of display: Neon
Sign - media: Masonry
Sign - non-neon treatments: Paint
Sign animation: none
Sign environment: The surrounding area is rather dark due to the wide expanse of the airfield which stretches out behind the sign. It truly is a last marker for the end of the Strip, and stands alone. Even though it is in close proximity to the major strip resorts of the Four Seasons as well as the Mandalay Bay and various small roadside hotels, it seems to stand in solitude.
Sign - date of installation: 1948
Sign - date of redesign/move: The blue banner of steel and white letters was added after its initial construction.
Sign - thematic influences: The masonry pylons are constructed in an adobe style masonry reminiscent of the desert landscape surroundings. Designed for the airport, the appendages stem obviously around the theme of flight. This may be denoted from the propeller and the wing. The juxtaposition of the two elements, one being the method of flight in nature and the other man made, serves as a reminder of mans fascination with flight. The added banner's text is in the pioneer fashion of the original Last Frontier.
Sign - artistic significance: Opened in 1948, the sign was intended for use as a marker for the endpoint of the Strip. " It was part of the city's expanding policy creating a jet-scale entrance for the city," Jorg Rudemer from Lost Las Vegas. Artistic significance also lies in the combination of materials using masonry, steel and, neon. The piece successfully combined these elements to provide an architecturally solid design by day, which was cohesive with its surrounding landscape. A metamorphosis takes place at night as the sign is transformed into a glowing specter of its daytime counterpart. The surrounding area is rather dark as the pylon rises up out of the darkness as a neon marker for the property. The illuminated wing and propeller stand out as the significant and successful partners in the world of flight.
Surveyor: Joshua Cannaday
Survey - date completed: 2002
Sign keywords: Pylon; Neon; Masonry; Paint
Mixed Content
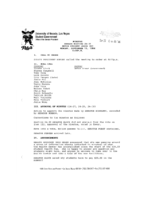
Meeting minutes for Consolidated Student Senate University of Nevada, Las Vegas, September 19, 1994
Date
Archival Collection
Description
Text

Interview with Stuart C. Black, February 21, 2006
Date
Archival Collection
Description
Text

