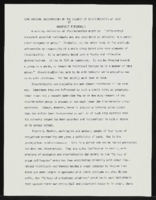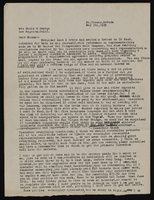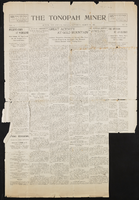Search the Special Collections and Archives Portal
Search Results

"Some General Observations on the Subject of Discrimination at UNLV": article draft by Roosevelt Fitzgerald
Date
Archival Collection
Description
From the Roosevelt Fitzgerald Professional Papers (MS-01082) -- Drafts for the Las Vegas Sentinel Voice file. On UNLV.
Text

Correspondence, Levi Syphus to Sadie George
Date
Archival Collection
Description
Text

Pablo Macias oral history interview: transcript
Date
Archival Collection
Description
Oral history interview with Pablo Macias conducted by Elsa Lopez, Monserrath Hernandez, and Claytee D. White on December 07, 2019 for the Latinx Voices of Southern Nevada Oral History Project. Pablo Macias was rasied in the small town of Carlin outside of Elko, Nevada. His father and mother met in Ogden, Utah where his father was working on railroad in Nevada and Utah. After finishing high school, he got a job at Elko Blacksmith Shop, where he learned to weld. After attending Northern Nevada Community College, he enrolled and graduated from UNR. After graduation, he took a position at Von Tobel Middle School in 1990 teaching Spanish and Physical Education. While working as a Spanish teacher in Rancho High School he enrolled in a Master's program at Nova Southeastern University, completing the program in education administration. He currently serves as the Associate Director of Corporate Work Study Program Operations for Cristo Rey St. Viator College Preparatory High School. Subjects discussed include: Education, Rancho High School, Von Tobel Middle School, Barrick Mining, and Cristo Rey.
Text

Robin Greenspun oral history interview: transcript
Date
Archival Collection
Description
Oral history interview with Robin Greenspun conducted by Barbara Tabach on February 09, 2017 for the Southern Nevada Jewish Heritage Project. In this interview, Greenspun discusses her family background and growing up in Las Vegas, Nevada. She talks about her early interest in the arts, working in television productions, and becoming a film director.
Text
Charles P. Squires Photograph Collection
Identifier
Abstract
The Squires Family Photographs document the Squires Family and the development of the Las Vegas Valley in Nevada from approximately 1860 to 1980, with a bulk of the photographs depicting people and events from 1900 to 1950. The photographs depict the Euro-American settlement and growth of Las Vegas, Nevada; traveling and exploration of Southern Nevada and the Southwestern United States; the Hoover (Boulder) Dam and the Colorado River; clubs and social groups; and the Squires Family, especially prominent newspaper editor and publisher Charles Pember (C. P. or “Pop”) Squires, Delphine “Mom” Anderson Squires, and their children.
Archival Collection
Las Vegas Founders Club Records
Identifier
Abstract
The Las Vegas Founders Club Records (1983-2013) consist mainly of photographic prints of players, general operations, and events surrounding golf tournaments in Las Vegas, Nevada. The tournaments include the Invensys Classic, Las Vegas Senior Classic, men's and women's Collegiate Championships, and the Las Vegas Invitational. Materials also include media press reports, newspaper and press clippings, and scrapbooks created by the Founders Club. The collection also contains digital photographs from various tournaments in Las Vegas.
Archival Collection
JW Zunino Landscape Architecture Records
Identifier
Abstract
The JW Zunino Landscape Architectural Records (1986-2003) contain landscape and architectural drawings depicting work performed in Las Vegas, Nevada by JWZ. Casino work includes The Mirage Resort Hotel and Casino, the Monte Carlo Hotel and Casino, Tropicana Hotel and Casino, Suncoast Hotel and Casino, Caesars Palace, and Desert Inn Hotel and Casino. The type of casino work performed include creating master plans for gardens and walkways, as well as developing planting, irrigation, and landscape lighting plans. The records also include work performed for parks, residential properties, public and civil buildings, and commercial facilities.
Archival Collection
UNLV Libraries Collection of GTECH Corporation Press Materials and Financial Reports
Identifier
Abstract
The UNLV Libraries Collection of GTECH Corporation Press Materials and Financial Reports includes annual reports, financial reports, equity research reports, prospectus, press kits, press releases, promotional materials, international lottery advertisements, and lottery industry publications produced by GTECH Corporation located in West Greenwich, Rhode Island, dating from 1987 to 2002.
Archival Collection
Harry Hayden Whiteley Architectural Records
Identifier
Abstract
The Harry Hayden Whiteley Architectural Records are comprised of architectural records (1931-1970) created and/or maintained by the American architect Harry Hayden Whiteley and/or his architectural firm, known as Harry Hayden Whiteley and Associates. This collection includes 30.21 linear feet of materials including 45 items from over 30 projects. The collection focuses on his work in the Las Vegas and Reno, Nevada areas. The materials feature both architectural drawings and project files. Architectural drawings include pencil and ink on tracing paper preliminary sketches and mounted artist’s renderings used for presentations and promotional materials. Project files include project correspondence, photographs, and structural calculations. The drawings also contain work from the architect Paul Revere Williams. The collection includes architectural drawings for hotels, shopping plazas, residential developments, and office buildings.
Archival Collection

