Search the Special Collections and Archives Portal
Search Results
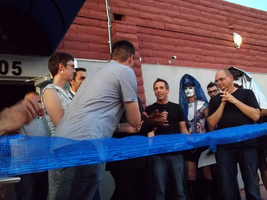
James Healey, Heidi Swank, Ruben Kihuen, Tony Clark, and Mother Loosey Lust Bea Lady (Tracy Skinner) and others attend the Club Metro bar grand opening, Las Vegas, Nevada: digital image
Date
Archival Collection
Description
Image
NextGen Home built in Stardust parking lot in preparation for Consumer Electronic Show (CES): video
Date
Archival Collection
Description
Moving Image
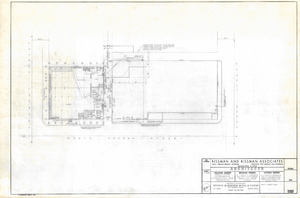
Binion's Horseshoe 1st Floor Plan: architectural drawing
Date
Archival Collection
Description
From the Homer Rissman Architectural Records (MS-00452). Written on the image: "Rissman and Rissman Associates 1011 Swarthmore Avenue Pacific Palisades California Gladstone 4-7519. Scale 1"=20'0". Architects. Structural Engineer Harold L. Epstein 3324 Barham Blvd. Los Angeles, Calif. 90028 Hollywood 3-7121. Mechanical Engineer W.L. Donley & Associates 1516 North West Avenue Fresno, Calif. 93728 268-8029. Electrical Engineer J. L. Cusick & Associates 4100 N. Cahuenga Blvd. North Hollywood, Cal. Triangle 7-6231. Additions & Alterations. Binion's Horseshoe Hotel & Casino 200 Fremont Street Las Vegas Nevada, 89101. Phone: 702/382-1600. First Floor Plan".
Image
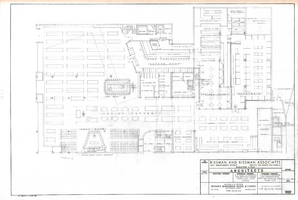
Binion's Horseshoe Preliminary First Floor Plan: architectural drawing
Date
Archival Collection
Description
From the Homer Rissman Architectural Records (MS-00452). Written on the image: "Rissman and Rissman Associates 1011 Swarthmore Avenue Pacific Palisades California Gladstone 4-7519. Scale 1/8"=1'0". Architects. Mechanical Engineer W.L. Donley & Associates 1516 North West Avenue Fresno, Calif. 93728 268-8029. Electrical Engineer J. L. Cusick & Associates 4219 Lankershim Blvd. North Hollywood, Cal. 91602 Triangle 7-6231. 2-20-68 Date. Additions & Alterations. Binion's Horseshoe Hotel & Casino 200 Fremont Street Las Vegas Nevada, 89101. Phone: 702/382-1600. Preliminary 1st Floor Plan".
Image
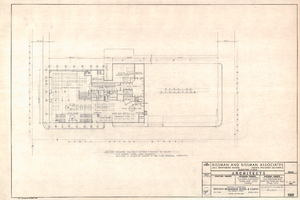
Binion's Horseshoe 1st Floor Plan: architectural drawing
Date
Archival Collection
Description
From the Homer Rissman Architectural Records (MS-00452). Written on the image: "Rissman and Rissman Associates 1011 Swarthmore Avenue Pacific Palisades California Gladstone 4-7519. Scale 1"=20'-0". Architects. Mechanical Engineer W.L. Donley & Associates 1516 North West Avenue Fresno, Calif. 93728 268-8029. Electrical Engineer J. L. Cusick & Associates 4219 Lankershim Blvd. North Hollywood, Cal. 91602 Triangle 7-6231. 2-7-68 Date. Additions & Alterations. Binion's Horseshoe Hotel & Casino 200 Fremont Street Las Vegas Nevada, 89101. Phone: 702/382-1600. First Floor Plan".
Image
Ellen B. Jensen Papers
Identifier
Abstract
The Ellen B. Jensen papers comprise the research notes, drafts with edits, carbons, and articles written by the Las Vegas, Nevada journalist Ellen Jensen who was the editor of and writer for the monthly Las Vegas Review Journal Jr. and writer for the Las Vegas Sun ("Sunday Scene") and Las Vegas Review Journal ("The Nevadan") from 1966 to 1969. Jensen wrote about many topics of interest to Las Vegans, including travel and recreation in southern Nevada, hotel and casino administration and construction, and local nightlife and entertainment.
Archival Collection
Downtown Las Vegas Design Drawings
Identifier
Abstract
The Downtown Las Vegas Design Drawings (approximately 2011-2014) is comprised of seven design drawings created for select businesses located in downtown Las Vegas, Nevada. The drawings are colored on tissue and were created by BUNNYFiSH studio, an architectural firm located in downtown Las Vegas, Nevada. The collection includes three drawings for a porte-cochère at the D Las Vegas hotel; drawings for the exteriors of the Hydrant Club, Inspire, and HOP Downtown; and an interior drawing for Scullery.
Archival Collection
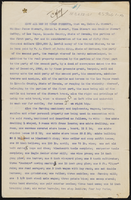
Stewart family real estate documents
Date
Archival Collection
Description
Stewart family real estate documents
Text
MGM Mirage Records on Mandalay Resort Group
Identifier
Abstract
The MGM Mirage Records on Mandalay Resort Group consists of materials from Mandalay Resort Group’s office of public relations and community affairs records, which was closed after Mandalay’s corporate merger with MGM Mirage in 2005. The files, dating from 1968 to 2005, provide documentation of Mandalay Resort Group’s external affairs and internal operations. They contain subject files, photographs, negatives, slides, correspondence, VHS tapes, corporate publications, press releases, press kits, wholesale room agreements, hotel ephemera, employee newsletters, and press clippings. Of particular interest are files and photographs documenting the planning, development, construction, and opening of the Mandalay Resort Group properties.
Archival Collection
