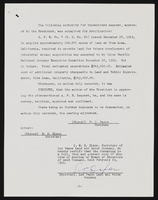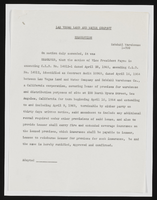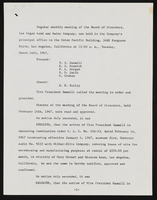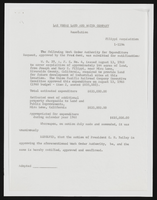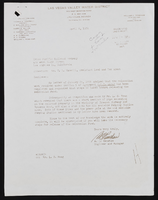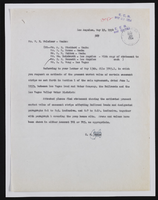Search the Special Collections and Archives Portal
Search Results
Video, Temple Sinai oral history roundtable, April 26, 2016
Date
2016-04-26
Archival Collection
Description
Oral history roundtable video with members of Temple Sinai: Jack Kaufman, Meera Kagemai, Sue Rhodes, Amy Stein and Jeff Klein. The participants discuss the creation of Temple Sinai from the merger of Temple Beth Am and Adat Ari El Congregation, and their experiences serving on the board of directors of the temple.
Moving Image
Pagination
Refine my results
Content Type
Creator or Contributor
Subject
Archival Collection
Digital Project
Resource Type
Year
Material Type
Place
Language
Records Classification


