Search the Special Collections and Archives Portal
Search Results

Alpha Kappa Alpha Sorority, Theta Theta Omega Chapter economic committee reports
Date
2000-01-08
2000-10-07
2000-12-02
Archival Collection
Description
From the Alpha Kappa Alpha Sorority, Incorporated, Theta Theta Omega Chapter Records (MS-01014) -- Chapter records file.
Text
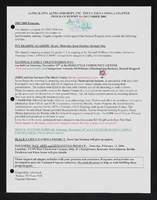
Alpha Kappa Alpha Sorority, Theta Theta Omega Chapter program committee reports
Date
2005-01
2005-03
2005-06
2005-07-19
2005-09
2005-11
2005-12
Archival Collection
Description
From the Alpha Kappa Alpha Sorority, Incorporated, Theta Theta Omega Chapter Records (MS-01014) -- Chapter records file.
Text
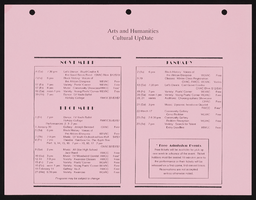
Alpha Kappa Alpha Sorority, Theta Theta Omega Chapter arts and humanities committee reports
Date
2002-02-05 to 2002-11-02
Archival Collection
Description
From the Alpha Kappa Alpha Sorority, Incorporated, Theta Theta Omega Chapter Records (MS-01014) -- Chapter records file.
Text
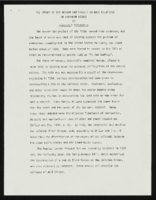
"The Impact of the Hoover Dam Project on Race Relations in Southern Nevada": manuscript draft by Roosevelt Fitzgerald
Date
1970 (year approximate) to 1996 (year approximate)
Archival Collection
Description
From the Roosevelt Fitzgerald Professional Papers (MS-01082) -- Unpublished manuscripts file.
Text
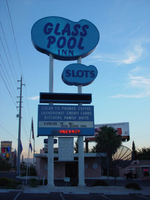
Photographs of Glass Pool Inn signs, Las Vegas (Nev.), 2002
Date
2002
Archival Collection
Description
Daytime views of the Glass Pool Inn signs on the Strip. Information about the sign is available in the Southern Nevada Neon Survey Data Sheet.
Site address: 4613 S Las Vegas Blvd
Sign details: Located on the very south end of Las Vegas Blvd the Glass Pool Inn boasts a Pylon/Pole sign along the east side of the Strip. Both the sign and the adjacent lounge, which holds vestiges of wall signs, are directly Northwest of the famed glass Portaled pool, where the establishment takes its name.
Sign condition: Structure 3 Surface 2 Lighting 2
Sign form: Pylon
Sign-specific description: The Glass Pool's main sign is a double-backed, double poled, internally lit pylon design. The top portion, a sculpted internally lit marquee in the classic kidney pool shape, reads "Glass Pool Inn." A smaller sign of similar water referenced design, sits below the main marquee. They are both contained in sheet metal framed painted blue. The bottom portion is comprised of a incandescent bulb LED matrix center, a Sheet metal message center containing a small plastic readerboard with vinyl letters, and a red neon sign for vacancy. The boxes or the message centers are also blue sheet metal.
Sign - type of display: Neon; Incandescent; Backlit
Sign - media: Steel; Plastic
Sign - non-neon treatments: Paint
Sign animation: none
Sign environment: The Glass Pool Inn sits on south end of the strip among the small dying hotels of Las Vegas Blvd's earlier history, it is one of the first signs you see traveling North on the strip entering town. Just north lies the beginning of the main flood of architecture from the modern strip; while to its south are the beginnings of the strip and the spawning new growth of Las Vegas. The Glass Pool stands in the unique position of being in that gateway of entering the Las Vegas Strip
Sign manufacturer: YESCO
Sign - date of installation: 1953
Sign - date of redesign/move: In 1989 when Steve Wynn was establishing the Mirage, there was another property which also had the name: the small southern Strip, roadside motel. When Wynn acquired the name the original Mirage simply changed its name to the Glass Pool Inn. The original sign was left in place, and simply remodeled to fit the new name of the motel. Permitted by the county to refurbish in December of 1988.
Sign - thematic influences: Water and the pool itself, kidney-shaped design.
Sign - artistic significance: The Glass Pool is an artistic artifact of the older smaller strip hotels. Artistically it is reminiscent of the roadside pole sign used to attract traffic. It represents one of the last strip roadside motels in that portion of the Strip.
Surveyor: Joshua Cannaday
Survey - date completed: 2002
Sign keywords: Pylon; Neon; Incandescent; Backlit; Steel; Plastic; Paint
Site address: 4613 S Las Vegas Blvd
Sign details: Located on the very south end of Las Vegas Blvd the Glass Pool Inn boasts a Pylon/Pole sign along the east side of the Strip. Both the sign and the adjacent lounge, which holds vestiges of wall signs, are directly Northwest of the famed glass Portaled pool, where the establishment takes its name.
Sign condition: Structure 3 Surface 2 Lighting 2
Sign form: Pylon
Sign-specific description: The Glass Pool's main sign is a double-backed, double poled, internally lit pylon design. The top portion, a sculpted internally lit marquee in the classic kidney pool shape, reads "Glass Pool Inn." A smaller sign of similar water referenced design, sits below the main marquee. They are both contained in sheet metal framed painted blue. The bottom portion is comprised of a incandescent bulb LED matrix center, a Sheet metal message center containing a small plastic readerboard with vinyl letters, and a red neon sign for vacancy. The boxes or the message centers are also blue sheet metal.
Sign - type of display: Neon; Incandescent; Backlit
Sign - media: Steel; Plastic
Sign - non-neon treatments: Paint
Sign animation: none
Sign environment: The Glass Pool Inn sits on south end of the strip among the small dying hotels of Las Vegas Blvd's earlier history, it is one of the first signs you see traveling North on the strip entering town. Just north lies the beginning of the main flood of architecture from the modern strip; while to its south are the beginnings of the strip and the spawning new growth of Las Vegas. The Glass Pool stands in the unique position of being in that gateway of entering the Las Vegas Strip
Sign manufacturer: YESCO
Sign - date of installation: 1953
Sign - date of redesign/move: In 1989 when Steve Wynn was establishing the Mirage, there was another property which also had the name: the small southern Strip, roadside motel. When Wynn acquired the name the original Mirage simply changed its name to the Glass Pool Inn. The original sign was left in place, and simply remodeled to fit the new name of the motel. Permitted by the county to refurbish in December of 1988.
Sign - thematic influences: Water and the pool itself, kidney-shaped design.
Sign - artistic significance: The Glass Pool is an artistic artifact of the older smaller strip hotels. Artistically it is reminiscent of the roadside pole sign used to attract traffic. It represents one of the last strip roadside motels in that portion of the Strip.
Surveyor: Joshua Cannaday
Survey - date completed: 2002
Sign keywords: Pylon; Neon; Incandescent; Backlit; Steel; Plastic; Paint
Mixed Content
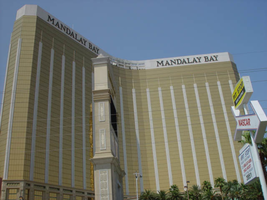
Photographs of Pit Stop signs, Las Vegas (Nev.), 2002
Date
2002
Archival Collection
Description
Daytime views of the Pit Stop signs on the Strip. Information about the sign is available in the Southern Nevada Neon Survey Data Sheet.
Site address: 3951 S Las Vegas Blvd
Sign details: In the southern end of the Strip, an interesting lone pole sign stands as a reminder that actual functioning business remaining inside the old, minimal, stucco structures. On the east side of the Strip, somewhat south of the area dominated by the Luxor, a pole sign facing north south stands in close proximity to the strip.
Sign condition: Structure 3 Surface 2 Lighting 2 The sign is still standing, and appears to have a sufficient structural integrity, but the paint on the surface is extremely worn, but the text is still readable and present. The lighting on the sign that was once evident no longer exists.
Sign form: Pylon
Sign-specific description: On the south end of the Strip the small shop resides in an older complex, of dusty buildings. On the east side of the strip, a minimal pylon sign denotes the businesses presence. At the top of a narrow, white, steel pole, a six sided, internally lit, double backed, cabinet advertises the establishment. On the yellow plastic face, "Pit Stop" is spelled in black text, along with white text spelling "Diecast Collectibles" on a black horizontal rectangle. Just below the crowning cabinet, an arrow shaped cabinet is pointed to the bottom right hand side toward the building. The cabinet is double sided with two legs creating the head of the arrow, and the upper end formed by a tail of these two legs. A double pinstripe of blue and red border the edges of the cabinet's face. The word "NASCAR," is spelled in all capital, red, text across the horizontal plane of the cabinet. Placed cantilevering off of the west side of the pole, a square message cabinet faces north /south. It is painted white on the exterior, with a wooden face graphically treated with red white and blue text, and a blue line border. The north side of the cabinet has no face. A small steel cabinet sits on top of the cantilevered one, yet has signage upon it.
Sign - type of display: Backlit
Sign - media: Steel; Plastic
Sign - non-neon treatments: Graphics; Paint
Sign animation: None
Sign environment: To the south is the Motel 8 while a vacant lot occupies the north. The pole sin sits in an island of grass, designated for the beat-up pylon. The small, dual level building, which houses the establishment, is non-descriptive, containing no signage. Of the southern strip it is one of the more minimal structures.
Sign - thematic influences: There appears no theme associated with the actual structure, even with the name itself. The actual structure of the sign is however reminiscent of the roadside pole signs so commonly associated with the roadside motel. To reference an actual sign still standing, it is reminiscent of the signage available for the Happi Inn.
Surveyor: Joshua Cannaday
Survey - date completed: 2002
Sign keywords: Pylon; Backlit; Steel; Plastic; Graphics; Paint
Site address: 3951 S Las Vegas Blvd
Sign details: In the southern end of the Strip, an interesting lone pole sign stands as a reminder that actual functioning business remaining inside the old, minimal, stucco structures. On the east side of the Strip, somewhat south of the area dominated by the Luxor, a pole sign facing north south stands in close proximity to the strip.
Sign condition: Structure 3 Surface 2 Lighting 2 The sign is still standing, and appears to have a sufficient structural integrity, but the paint on the surface is extremely worn, but the text is still readable and present. The lighting on the sign that was once evident no longer exists.
Sign form: Pylon
Sign-specific description: On the south end of the Strip the small shop resides in an older complex, of dusty buildings. On the east side of the strip, a minimal pylon sign denotes the businesses presence. At the top of a narrow, white, steel pole, a six sided, internally lit, double backed, cabinet advertises the establishment. On the yellow plastic face, "Pit Stop" is spelled in black text, along with white text spelling "Diecast Collectibles" on a black horizontal rectangle. Just below the crowning cabinet, an arrow shaped cabinet is pointed to the bottom right hand side toward the building. The cabinet is double sided with two legs creating the head of the arrow, and the upper end formed by a tail of these two legs. A double pinstripe of blue and red border the edges of the cabinet's face. The word "NASCAR," is spelled in all capital, red, text across the horizontal plane of the cabinet. Placed cantilevering off of the west side of the pole, a square message cabinet faces north /south. It is painted white on the exterior, with a wooden face graphically treated with red white and blue text, and a blue line border. The north side of the cabinet has no face. A small steel cabinet sits on top of the cantilevered one, yet has signage upon it.
Sign - type of display: Backlit
Sign - media: Steel; Plastic
Sign - non-neon treatments: Graphics; Paint
Sign animation: None
Sign environment: To the south is the Motel 8 while a vacant lot occupies the north. The pole sin sits in an island of grass, designated for the beat-up pylon. The small, dual level building, which houses the establishment, is non-descriptive, containing no signage. Of the southern strip it is one of the more minimal structures.
Sign - thematic influences: There appears no theme associated with the actual structure, even with the name itself. The actual structure of the sign is however reminiscent of the roadside pole signs so commonly associated with the roadside motel. To reference an actual sign still standing, it is reminiscent of the signage available for the Happi Inn.
Surveyor: Joshua Cannaday
Survey - date completed: 2002
Sign keywords: Pylon; Backlit; Steel; Plastic; Graphics; Paint
Mixed Content
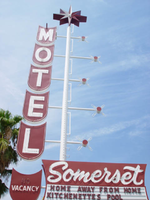
Photographs of Somerset Motel signs, Las Vegas (Nev.), 2002
Date
2002
Archival Collection
Description
Daytime and nighttimes views of the Somerset Motel signs on the Strip. Information about the sign is available in the Southern Nevada Neon Survey Data Sheet.
Site address: 294 Convention Center Dr
Sign details: Just across the small street, connecting with Convention Center Drive, the Somerset Motel resides.
Sign form: Pylon
Sign-specific description: A vertical white steel pole represents the pylon for the establishment. The pole incorporates a backlit message center, and a series of sculpted cabinets to create a complete advertisement for the smaller property. The base of the sign is a white steel pole, whose progress is halted by a backlit message center cabinet. The cabinet is not actually a single cabinet with two sides, but two separate cabinets, sandwich the pole. The sign is flag poled off of the structure being off center. The sides of the cabinet possess the low, sweeping, convex, negative space seen on the Somerset shopping center sign. The bottom half of the face is occupied by the by the white internally lit face, with vinyl lettering. The top half is painted a maroon color with "Somerset" painted on the surface in white paint. Neon hovers over the surface of the text. Jutting off of the south side of the pole from the center of the cabinet, another white, steel pole travels for a very short distance, before turning into a sculpted double backed steel cabinet. The small cabinet is designed with rounded bottom edge, and a recessed negative shape on the top. The bulge on the bottom, is the positive form of the negative space at the top. The result is a pseudo U shaped display. Vacancy is spelled in white graphic text on the surface of the cabinet. Neon tubing spells "NO" above the painted text as well as the tubing hovering over the graphics. The white pole shoots upward, being interrupted but a series of five horizontal steel poles. On the south end of each one of the poles, the U shaped cabinets are present. Each cabinet holds one letter from the word "Motel," starting with the "M" at the top. The letters are painted in white and bordered on the edges with neon. The borders of the face of each one of these cabinets, is lined with neon as well. The north end of each one of the crossing members is a small maroon, circular faced, cylindrical shaped cabinet, with white edges. Neon is bent into the shape of a four-pointed star. The vet top of the [pole is crowned with a double backed cabinet in the shape of a prismatic, seven pointed star. The faces of the cabinet are convex, with each facet of the star being it's own separate plane. In the very center of the star an incandescent bulb resides. The surface is treated in a white and maroon paint finish.
Sign - type of display: Neon; Incandescent; Backlit
Sign - media: Steel; Plastic
Sign - non-neon treatments: Graphics; Paint
Sign animation: Chasing, flashing, oscillating
Surveyor: Joshua Cannaday
Survey - date completed: 2002
Sign keywords: Chasing; Flashing; Oscillating; Pylon; Neon; Incandescent; Backlit; Steel; Plastic; Graphics; Paint
Site address: 294 Convention Center Dr
Sign details: Just across the small street, connecting with Convention Center Drive, the Somerset Motel resides.
Sign form: Pylon
Sign-specific description: A vertical white steel pole represents the pylon for the establishment. The pole incorporates a backlit message center, and a series of sculpted cabinets to create a complete advertisement for the smaller property. The base of the sign is a white steel pole, whose progress is halted by a backlit message center cabinet. The cabinet is not actually a single cabinet with two sides, but two separate cabinets, sandwich the pole. The sign is flag poled off of the structure being off center. The sides of the cabinet possess the low, sweeping, convex, negative space seen on the Somerset shopping center sign. The bottom half of the face is occupied by the by the white internally lit face, with vinyl lettering. The top half is painted a maroon color with "Somerset" painted on the surface in white paint. Neon hovers over the surface of the text. Jutting off of the south side of the pole from the center of the cabinet, another white, steel pole travels for a very short distance, before turning into a sculpted double backed steel cabinet. The small cabinet is designed with rounded bottom edge, and a recessed negative shape on the top. The bulge on the bottom, is the positive form of the negative space at the top. The result is a pseudo U shaped display. Vacancy is spelled in white graphic text on the surface of the cabinet. Neon tubing spells "NO" above the painted text as well as the tubing hovering over the graphics. The white pole shoots upward, being interrupted but a series of five horizontal steel poles. On the south end of each one of the poles, the U shaped cabinets are present. Each cabinet holds one letter from the word "Motel," starting with the "M" at the top. The letters are painted in white and bordered on the edges with neon. The borders of the face of each one of these cabinets, is lined with neon as well. The north end of each one of the crossing members is a small maroon, circular faced, cylindrical shaped cabinet, with white edges. Neon is bent into the shape of a four-pointed star. The vet top of the [pole is crowned with a double backed cabinet in the shape of a prismatic, seven pointed star. The faces of the cabinet are convex, with each facet of the star being it's own separate plane. In the very center of the star an incandescent bulb resides. The surface is treated in a white and maroon paint finish.
Sign - type of display: Neon; Incandescent; Backlit
Sign - media: Steel; Plastic
Sign - non-neon treatments: Graphics; Paint
Sign animation: Chasing, flashing, oscillating
Surveyor: Joshua Cannaday
Survey - date completed: 2002
Sign keywords: Chasing; Flashing; Oscillating; Pylon; Neon; Incandescent; Backlit; Steel; Plastic; Graphics; Paint
Mixed Content
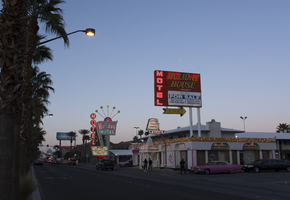
Photographs of Holiday House Motel sign, Las Vegas (Nev.), March 1, 2017
Date
2017-03-01
2017-08-30
Archival Collection
Description
The Holiday House motel sign with a "For Sale" sign sits at 2211 South Las Vegas Boulevard. Formerly the Bagdad Inn, the property has been in operation since the early 50s. Information about the sign is available in the Southern Nevada Neon Survey Data Sheet.
Site address: 2211 S Las Vegas Blvd
Sign details: The Holiday House Motel was originally the Bagdad Inn that opened up in the 1950's. The actual motel was possibly named after Bagdad California, a small ghost town in the San Bernardino county. This town was a former route 66 pit stop and later passed by with the new I-15 and I- 40 in the late 1970's. The motel changed its name in 1983 to Holiday House Motel. The motel currently has a for sale sign.
Sign condition: The sign is in a 4.5. There seems to not have much sun or wind damage to the sign. The color is still fresh.
Sign form: This is a two- pole squared structured sign.
Sign-specific description: The sign is a bright red squared basis. All aspects of the sign's advertisement are connected together in one large square. There is no separation within the structure; it just looks like one giant red canvas with words and would even suggest the sign is very minimal. At the bottom, right portion of the sign you will see a small reader board (currently the reader board has been covered with a for sale sign). Vertically on the left side is the word motel in white lettering. The holiday house font is in yellow incandescent lighting, and the font looks italicized. The no vacancy is in neon underneath the holiday house typography. Two white poles are what holds up the sign.
Sign - type of display: Neon, Incandescent and fluorescent lighting.
Sign - media: Steel and Plastic
Sign - non-neon treatments: Reader board
Sign animation: Flasher for the incandescent light bulbs in the letters
Sign environment: This location is on the north end of the Strip across the street from the Stratosphere and near the Holiday Motel and Fun City Motel.
Sign - date of installation: 1983
Sign - date of redesign/move: In 1950's the sign was Bagdad Inn and in 1983 the establishment later changed into the Holiday House Motel.
Sign - thematic influences: This sign could have inspiration from the post modernism idea of open space and minimal design to "advertise" to consumers. This sign is very representative of 1970's designs.
Sign - artistic significance: Every portion of the sign was thoughtfully placed to hit the consumer in a fast and efficient way.
Survey - research locations: Vintage Vegas http://vintagelasvegas.com/search/Holiday+House+Motel and Roadside Architecture http://www.roadarch.com/signs/nvvegas.html .
Surveyor: Gisselle Tipp
Survey - date completed: 2017-08-30
Sign keywords: Neon; Incandescent; Steel; Plastic; Flashing; Reader board; Pole sign; Fluorescent; Roof Sign
Site address: 2211 S Las Vegas Blvd
Sign details: The Holiday House Motel was originally the Bagdad Inn that opened up in the 1950's. The actual motel was possibly named after Bagdad California, a small ghost town in the San Bernardino county. This town was a former route 66 pit stop and later passed by with the new I-15 and I- 40 in the late 1970's. The motel changed its name in 1983 to Holiday House Motel. The motel currently has a for sale sign.
Sign condition: The sign is in a 4.5. There seems to not have much sun or wind damage to the sign. The color is still fresh.
Sign form: This is a two- pole squared structured sign.
Sign-specific description: The sign is a bright red squared basis. All aspects of the sign's advertisement are connected together in one large square. There is no separation within the structure; it just looks like one giant red canvas with words and would even suggest the sign is very minimal. At the bottom, right portion of the sign you will see a small reader board (currently the reader board has been covered with a for sale sign). Vertically on the left side is the word motel in white lettering. The holiday house font is in yellow incandescent lighting, and the font looks italicized. The no vacancy is in neon underneath the holiday house typography. Two white poles are what holds up the sign.
Sign - type of display: Neon, Incandescent and fluorescent lighting.
Sign - media: Steel and Plastic
Sign - non-neon treatments: Reader board
Sign animation: Flasher for the incandescent light bulbs in the letters
Sign environment: This location is on the north end of the Strip across the street from the Stratosphere and near the Holiday Motel and Fun City Motel.
Sign - date of installation: 1983
Sign - date of redesign/move: In 1950's the sign was Bagdad Inn and in 1983 the establishment later changed into the Holiday House Motel.
Sign - thematic influences: This sign could have inspiration from the post modernism idea of open space and minimal design to "advertise" to consumers. This sign is very representative of 1970's designs.
Sign - artistic significance: Every portion of the sign was thoughtfully placed to hit the consumer in a fast and efficient way.
Survey - research locations: Vintage Vegas http://vintagelasvegas.com/search/Holiday+House+Motel and Roadside Architecture http://www.roadarch.com/signs/nvvegas.html .
Surveyor: Gisselle Tipp
Survey - date completed: 2017-08-30
Sign keywords: Neon; Incandescent; Steel; Plastic; Flashing; Reader board; Pole sign; Fluorescent; Roof Sign
Mixed Content
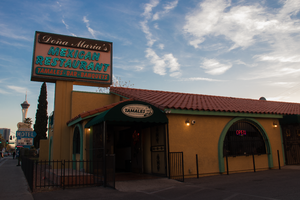
Photographs of Dona Maria's Tamales Restaurant signs, Las Vegas (Nev.), March 13, 2017
Date
2017-03-13
2017-08-28
Archival Collection
Description
Dona Maria's Tamales Restaurant sits at 910 South Las Vegas Boulevard. The family owned and operated eatery has been serving the valley for over thirty years. Information about the sign is available in the Southern Nevada Neon Survey Data Sheet.
Site address: 910 S Las Vegas Blvd
Sign owner: Dona Maria Alfredo Martinez
Sign details: Alfredo Martinez and Elvia met each other in California as high school sweethearts. Alfredo was a soccer player and Elvia a cheerleader who always watched his matches. After high school the two of them married and started a new chapter in their life in Las Vegas. Alfredo has a love of cooking traditional Mexican cuisine and soon taught Elvia his family recipes. In 1980 they opened their first restaurant a four table fast food operation on Charleston and 10th. Three years later after great success the four table operation grew into a full time restaurant where their location moved to 910 S. Las Vegas BLVD. For years their restaurant won many awards that led the couple to open another establishment in 1993.
Sign condition: The sign is a 4 out of 5, for the family maintains the sign. The paint on the sign is fading so it could use a new layer of paint to update the color hue.
Sign form: Pylon and entrance sign
Sign-specific description: The sign uses pale turquoise and soft pink hues to stand out. It resembles 1980s southwestern color palette. The sign is rectangular shaped with the background as the soft pink and font as turquoise. Dona Maria's font is in white and the background is maroon surrounding the letters. The border outline for the rectangular shaped sign is also in the color Turquoise to make the soft pink pop out. The base of the sign is bright custard concrete yellow attached to the building.
Sign - type of display: Neon
Sign - media: Concrete and steel
Sign - non-neon treatments: Small portion of the sign is back lit plastic
Sign environment: This location is on Las Vegas Blvd close to Charleston. It is next door to the Gateway Motel, as well as close to the Goodwhich, the Millennium Fandom Bar and a 7/11.
Sign - date of installation: Circa 1983
Sign - thematic influences: The theme resembles the prominent late 1970's/early 1980s Southwestern color palette. The sign is very colorful that resembles many Mexican restaurants that are quite colorful naturally.
Sign - artistic significance: Artistic themes is very 80s in terms of color palette, but also utilizes colors that is representative of Mexican culture.
Survey - research locations: Assessor's Page, Dona Maria's Website for the history- https://www.donamariatamales.com/our-history/
Survey - research notes: In 1980 the restaurant expanded and grew from their location at 10th and Charleston to 910 S. LV, BLVD S.
Surveyor: Gisselle Tipp
Survey - date completed: 2017-08-28
Sign keywords: Neon; Steel; Backlit; Plastic; Building-front design; Back to back; Pole sign
Site address: 910 S Las Vegas Blvd
Sign owner: Dona Maria Alfredo Martinez
Sign details: Alfredo Martinez and Elvia met each other in California as high school sweethearts. Alfredo was a soccer player and Elvia a cheerleader who always watched his matches. After high school the two of them married and started a new chapter in their life in Las Vegas. Alfredo has a love of cooking traditional Mexican cuisine and soon taught Elvia his family recipes. In 1980 they opened their first restaurant a four table fast food operation on Charleston and 10th. Three years later after great success the four table operation grew into a full time restaurant where their location moved to 910 S. Las Vegas BLVD. For years their restaurant won many awards that led the couple to open another establishment in 1993.
Sign condition: The sign is a 4 out of 5, for the family maintains the sign. The paint on the sign is fading so it could use a new layer of paint to update the color hue.
Sign form: Pylon and entrance sign
Sign-specific description: The sign uses pale turquoise and soft pink hues to stand out. It resembles 1980s southwestern color palette. The sign is rectangular shaped with the background as the soft pink and font as turquoise. Dona Maria's font is in white and the background is maroon surrounding the letters. The border outline for the rectangular shaped sign is also in the color Turquoise to make the soft pink pop out. The base of the sign is bright custard concrete yellow attached to the building.
Sign - type of display: Neon
Sign - media: Concrete and steel
Sign - non-neon treatments: Small portion of the sign is back lit plastic
Sign environment: This location is on Las Vegas Blvd close to Charleston. It is next door to the Gateway Motel, as well as close to the Goodwhich, the Millennium Fandom Bar and a 7/11.
Sign - date of installation: Circa 1983
Sign - thematic influences: The theme resembles the prominent late 1970's/early 1980s Southwestern color palette. The sign is very colorful that resembles many Mexican restaurants that are quite colorful naturally.
Sign - artistic significance: Artistic themes is very 80s in terms of color palette, but also utilizes colors that is representative of Mexican culture.
Survey - research locations: Assessor's Page, Dona Maria's Website for the history- https://www.donamariatamales.com/our-history/
Survey - research notes: In 1980 the restaurant expanded and grew from their location at 10th and Charleston to 910 S. LV, BLVD S.
Surveyor: Gisselle Tipp
Survey - date completed: 2017-08-28
Sign keywords: Neon; Steel; Backlit; Plastic; Building-front design; Back to back; Pole sign
Mixed Content
Pagination
Refine my results
Content Type
Creator or Contributor
Subject
Archival Collection
Digital Project
Resource Type
Year
Material Type
Place
Language
Records Classification

