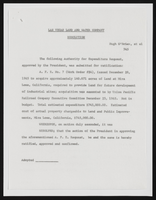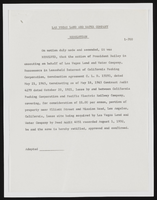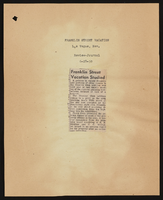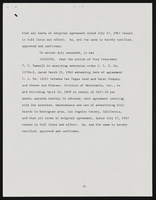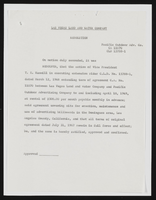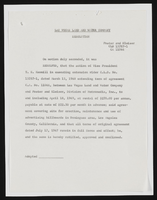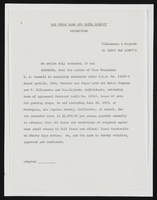Search the Special Collections and Archives Portal
Search Results
Edgewater Hotel, 1983 June 17
Level of Description
Scope and Contents
This set includes: index sheet, construction details, foundation plans, framing plans, wall sections, site plans, exterior elevations, roof plans, preliminary sketches, building sections, floor plans, exiting plans, interior elevations and finish/door schedules.
Archival Collection
Collection Name: Gary Guy Wilson Architectural Drawings
Box/Folder: Roll 158
Archival Component
Apartment Project: Maryland and Fremont Park, 1987 June 30
Level of Description
Scope and Contents
This set includes drawings for L.A. Land Company (client).
This set includes: site plans, roof plans, framing plans, exterior perspectives, building sections, construction details, exterior elevations and electrical plans.
Archival Collection
Collection Name: Gary Guy Wilson Architectural Drawings
Box/Folder: Roll 270
Archival Component
River Cove Townhomes, 1992 September 29; 1992 October 30
Level of Description
Scope and Contents
This set includes: site plans, index sheet, foundation plans, framing plans, construction details, exterior elevations, redlining, general specifications and floor plans.
This set includes drawings for Gilvert Grove (client).
Archival Collection
Collection Name: Gary Guy Wilson Architectural Drawings
Box/Folder: Roll 443
Archival Component

