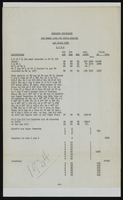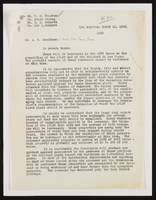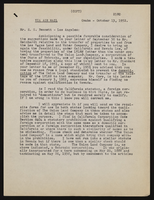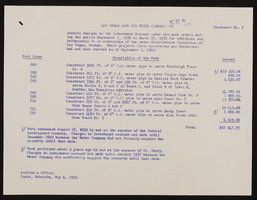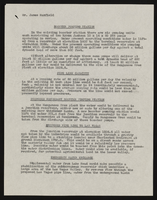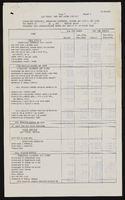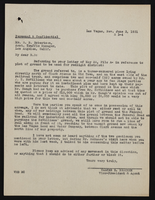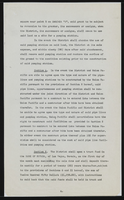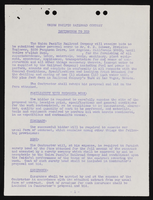Search the Special Collections and Archives Portal
Search Results
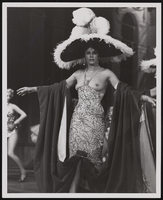
Photographs of "Lido" production at the Stardust Hotel, Las Vegas (Nev.), late 1950s
Date
1957 to 1959
Archival Collection
Description
Two scenes from the "Lido" production staged by Donn Arden at the Stardust Hotel in Las Vegas, Nevada. Site Name: Stardust Resort and Casino
Image
Pagination
Refine my results
Content Type
Creator or Contributor
Subject
Archival Collection
Digital Project
Resource Type
Year
Material Type
Place
Language
Records Classification

