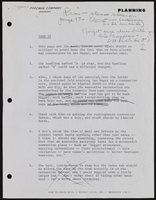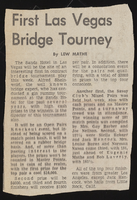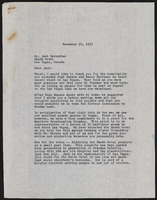Search the Special Collections and Archives Portal
Search Results

Transcript of interview with Dr. Leonard Kreisler by Barbara Tabach, May 23, 2016
Date
Archival Collection
Description
Dr. Leonard Kreisler, MD, was born August 3, 1930 in Brooklyn to post World War I European Jewish immigrants. Raised in the smaller community of White Plains, New York, he worked happily by his father?s side. The elder Kreisler was a cabinet maker and carpenter, who Len describes as fiercely independent. Young Len keenly helped his Yiddish language father write his contracts and guided him to increasing his prices. At an early age, Len knew that he would become a medical doctor?little did he know what an amazing life was in his future. It was while attending the University of Vermont, College of Medicine that Len met his wife Joan. They married in June 1957. Joan became a teacher and later a real estate agent while in Las Vegas. This interview includes stories about his medical education and his thirteen year private medical practice in Peekskill, New York. This was followed by a career in occupational medicine and over seventeen years as the Medical Director at the Nevada Test Site for Reynolds Electric and Engineering Corporation (1973 ? 1990). During that time he was also elected Chief of Staff at University Medical Center (UMC) for two years and helped create the Children?s Miracle Network Telethon and the UMC Foundation. When he recalls moving to Las Vegas, his memories include jogging by Temple Beth Sholom and joining a minyan. He became a congregation vice president. When his career at the Test Site was halted, his medical adventure led him to be a maritime physician for a cruise liner. He also ran twice for Clark County Commissioner against Thalia Dondero. Dr. Kreisler is the author of several books: Death by Any Means (2005); Roll the Dice, Pick a Doc and Hope for the Best (2009); The Codes of Babylon (2010); Shortfall (2011); The Obligated Volunteer (2014) and In Bed Alone, A Caregiver?s Odyssey (2016).
Text
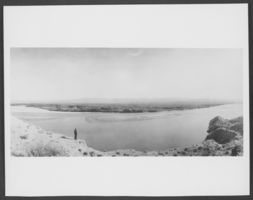
Photograph of river, Hardyville, circa 1922
Date
Archival Collection
Description
Image
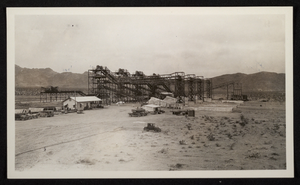
Photograph of construction of rock and gravel plant, Hoover Dam, circa 1930-1935
Date
Archival Collection
Description
Image


