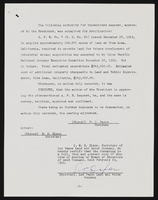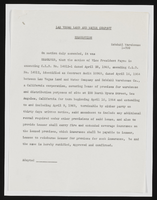Search the Special Collections and Archives Portal
Search Results
Catalonia Estates: Patio Homes, 1988 June 29
Level of Description
Scope and Contents
This set includes: redlining, index sheet, site plans, landscape plans, floor plans, exterior elevations, roof plans, floor plans, exterior elevations, building sections, framing plans, interior elevations, electrical plans, reflected ceiling plans, foundation plans and construction details.
Archival Collection
Collection Name: Gary Guy Wilson Architectural Drawings
Box/Folder: Roll 064
Archival Component
Catalonia Estates: Patio Homes, 1986 October 15
Level of Description
Scope and Contents
This set includes: general specifications, index sheet, site plans, landscape plans, floor plans, exterior elevations, roof plans, electrical plans, reflected ceiling plans, building sections, foundation plans, framing plans, interior elevations, construction details and finish/door/window schedules.
Archival Collection
Collection Name: Gary Guy Wilson Architectural Drawings
Box/Folder: Roll 069
Archival Component
Tennistates, 1978 April 04; 1979 February 06
Level of Description
Scope and Contents
This set includes: site plans, foundation plans, framing plans, floor plans, interior elevations, exterior elevations, roof plans, electrical plans, construction details and building sections.
This set includes drawings for Bronze Construction Co. (client).
Archival Collection
Collection Name: Gary Guy Wilson Architectural Drawings
Box/Folder: Roll 543
Archival Component
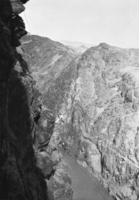
Film transparency of a rigger working on and scaling a canyon wall, Hoover Dam, April 20, 1932
Date
Archival Collection
Description
Image
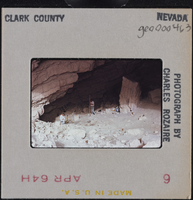
Photographic slide of men surveying a cave in Clark County, Nevada, circa 1963-1964
Date
Archival Collection
Description
Image
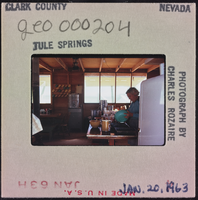
Photographic slide of a person inside a cook shack at Tule Springs, Nevada, January 20, 1963
Date
Archival Collection
Description
Image
Video, Temple Sinai oral history roundtable, April 26, 2016
Date
Archival Collection
Description
Oral history roundtable video with members of Temple Sinai: Jack Kaufman, Meera Kagemai, Sue Rhodes, Amy Stein and Jeff Klein. The participants discuss the creation of Temple Sinai from the merger of Temple Beth Am and Adat Ari El Congregation, and their experiences serving on the board of directors of the temple.
Moving Image

