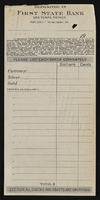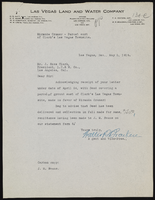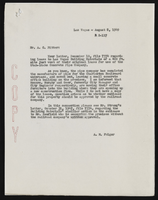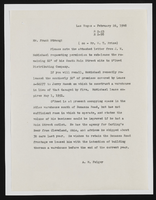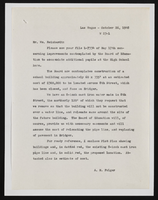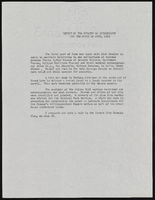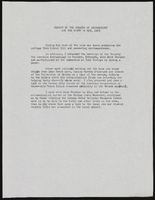Search the Special Collections and Archives Portal
Search Results
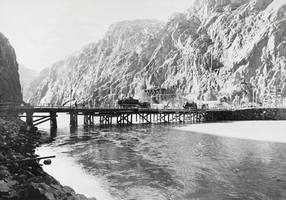
Photograph of a bridge across Boulder Canyon, Nevada, 1931
Date
1931
Archival Collection
Description
Bridge across Boulder Canyon at Hoover Dam site near Boulder City, Nevada, 1931.
Image
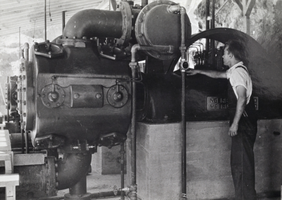
Photograph of a man operating machinery at Hoover Dam, 1931
Date
1931
Archival Collection
Description
An unidentified man operating machinery at Hoover Dam site near Boulder City, Nevada, 1931.
Image
Pagination
Refine my results
Content Type
Creator or Contributor
Subject
Archival Collection
Digital Project
Resource Type
Year
Material Type
Place
Language
Records Classification

