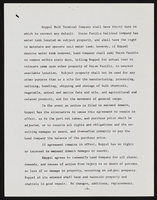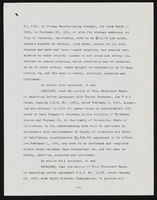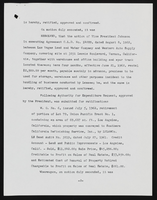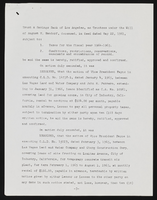Search the Special Collections and Archives Portal
Search Results
Websites and Tweets collected via twarc, 2017 to 2018
Level of Description
Scope and Contents
The websites archived in this series represent a sampling of the most frequently shared links on Twitter using the keyword “vegas” between September 29 and October 7, 2017. The series also includes Tweets from individual and news media accounts that were publicly available. Links to web content were selected from a list generated from twarc, a command line tool and Python library for archiving Twitter JSON data. Websites primarily represent mainstream and alternative news media sites, both domestic and foreign.
Archival Collection
Collection Name: Web Archive on the October 1, 2017 Shooting in Las Vegas, Nevada
Box/Folder: N/A
Archival Component
Twain McLeod Estates, 1982 April 29
Level of Description
Scope and Contents
This set includes: floor plans, redlining, preliminary sketches, exterior elevations, process drawings, interior elevations, index sheet, framing plans, foundation plans, roof plans, building sections, finish/door/window schedules, construction details, site plans and electrical plans.
This set includes drawings for Charles McHaffie (client).
McLeod Drive and Twain Avenue (Las Vegas, Nevada)
Archival Collection
Collection Name: Gary Guy Wilson Architectural Drawings
Box/Folder: Roll 574
Archival Component
Southern Nevada Governance Web Archive
Identifier
Abstract
The Southern Nevada Governance Web Archive is comprised of archived websites captured from 2016 to 2017 that are representative of local government agencies in Southern Nevada. Cities represented in the collection include Boulder City, Henderson, Las Vegas, North Las Vegas, Mesquite, and Pahrump. The collection also includes websites for regional agencies and authorities such as the Regional Transportation Commission of Southern Nevada, the Las Vegas Valley Water District, and the Las Vegas Convention and Visitors Authority.
Archival Collection

Howard Heckethorn interview, March 2, 1977: transcript
Date
Archival Collection
Description
On March 2, 1977, Neil C. Dalmas interviewed teacher Howard Heckethorn, (born on September 14th, 1922 in St. George, Utah) at Red Rock Elementary School in Las Vegas, Nevada. This interview offers an overview of early education in Nevada. Mr. Heckethorn also discusses Stewart Ranch, Howard Hughes and the Hughes Site, and the migration of the Mormons to the Las Vegas area.
Text
Nellis Air Force Base: Dining Hall, 1987 August 14
Level of Description
Scope and Contents
This set includes: index sheets, floor plans, site plans, exterior elevations, interior elevations, building sections, geotechnical sheets, vicinity maps, landscape plans, utility plans, wall sections, topographic survey maps, grading plans, equipment plans, exterior perspectives and interior perspectives.
This set includes drawings by Delta Engineering, Inc (engineer).
Archival Collection
Collection Name: Gary Guy Wilson Architectural Drawings
Box/Folder: Roll 120
Archival Component





