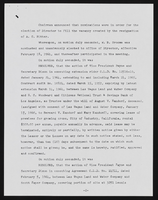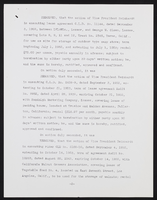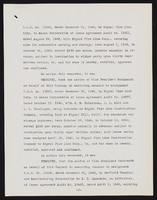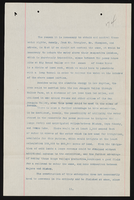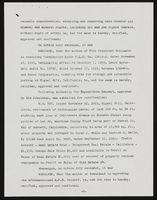Search the Special Collections and Archives Portal
Search Results
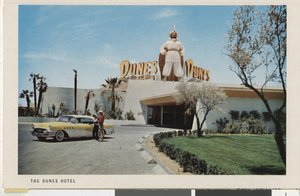
Photograph of the Dunes Hotel, Las Vegas (Nev.), 1940s
Date
1940 to 1949
Description
The Dunes hotel in Las Vegas, Nevada. Site Name: Dunes (hotel and casino)
Image
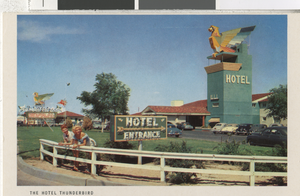
Photograph of the Thunderbird, Las Vegas (Nev.), 1940s
Date
1940 to 1949
Description
The entrance of the hotel Thunderbird. Site Name: Thunderbird Hotel (Las Vegas, Nev.)
Image
Pagination
Refine my results
Content Type
Creator or Contributor
Subject
Archival Collection
Digital Project
Resource Type
Year
Material Type
Place
Language
Records Classification

