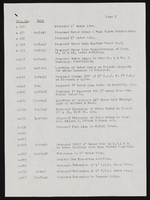Search the Special Collections and Archives Portal
Search Results
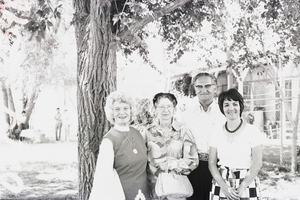
Photograph of Virginia "Teddy" Fenton, Maurine Wilson, Hal Erickson, Anna Dean Kepper, Las Vegas, Nevada, 1975
Date
Archival Collection
Description
Image
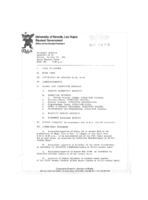
Meeting minutes for Consolidated Student Senate University of Nevada, Las Vegas, October 23, 1995
Date
Archival Collection
Description
Text
Howard Heckethorn oral history interview
Identifier
Abstract
Oral history interview with Howard Heckethorn conducted by Neil Dalmas on March 02, 1977 for the Ralph Roske Oral History Project on Early Las Vegas. This interview offers an overview of early education in Nevada. Mr. Heckethorn also discusses Stewart Ranch, Howard Hughes and the Hughes Site, and the migration of the Mormons to the Las Vegas area.
Archival Collection
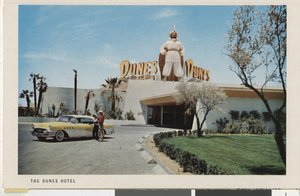
Photograph of the Dunes Hotel, Las Vegas (Nev.), 1940s
Date
Description
Image
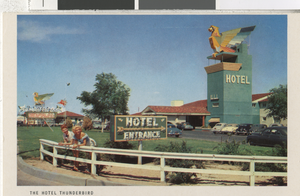
Photograph of the Thunderbird, Las Vegas (Nev.), 1940s
Date
Description
Image
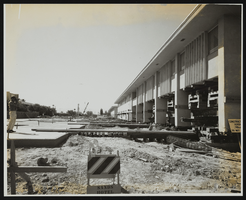
Sands Hotel construction and moving of buildings: photographs
Date
Archival Collection
Description
Series VIII. Sands Hotel Interior and Exterior
Sands Hotel and Casino
Mixed Content
Proposed Branch Bank, 1984 February 20
Level of Description
Scope and Contents
This set includes: electrical plans, electrical schematics, lighting plans, fixture schedules, plumbing schedules, plumbing plan, HVAC plans, general specifications, index sheet, site plans, floor plans, redlining, reflected ceiling plans, roof plans, framing plans, exterior elevations, foundation plans, construction details, interior elevations, finish/door schedules, redlining, grading plans and utility plans.
This set includes drawings for Nevada National Bank (client) by C.S.A Engineers and Surveyors (engineer) and Albert L. De Guglielmo (architect).
Archival Collection
Collection Name: Gary Guy Wilson Architectural Drawings
Box/Folder: Roll 334
Archival Component


