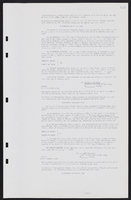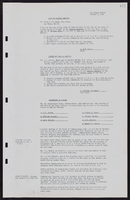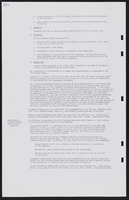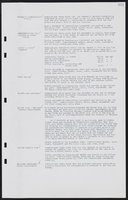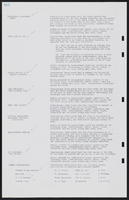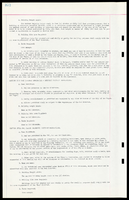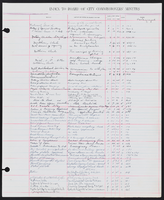Search the Special Collections and Archives Portal
Search Results
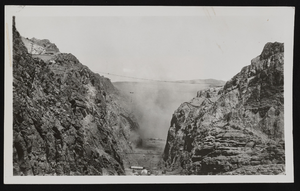
Photograph of upstream Hoover Dam, approximately 1932-1936
Date
1932 to 1936
Archival Collection
Description
Looking upstream at the Hoover Dam construction site. The white, horizontal, building in the lower middle is the cooling system for the dam. Site Name: Hoover Dam (dam)
Image
Lakes Landing, 1987 November 30; 1989 February 06
Level of Description
File
Scope and Contents
This set includes: preliminary sketches, rendered site plans, rendered exterior perspectives, floor plans, site plans, topographic surveys, framing plans, redlining, construction details, building sections, wall sections, interior elevations, finish/door/window schedules, general specifications, index sheet and electrical plans.
This set includes drawings for The Mueller Group (client) by C.S.A. Engineers (engineer) and The Berry and Berry Associates (architect).
Contains single sheet from Adobe Springs Apartment Complex.
Archival Collection
Gary Guy Wilson Architectural Drawings
To request this item in person:
Collection Number: MS-00439
Collection Name: Gary Guy Wilson Architectural Drawings
Box/Folder: Roll 252
Collection Name: Gary Guy Wilson Architectural Drawings
Box/Folder: Roll 252
Archival Component
Pagination
Refine my results
Content Type
Creator or Contributor
Subject
Archival Collection
Digital Project
Resource Type
Year
Material Type
Place
Language
Records Classification

