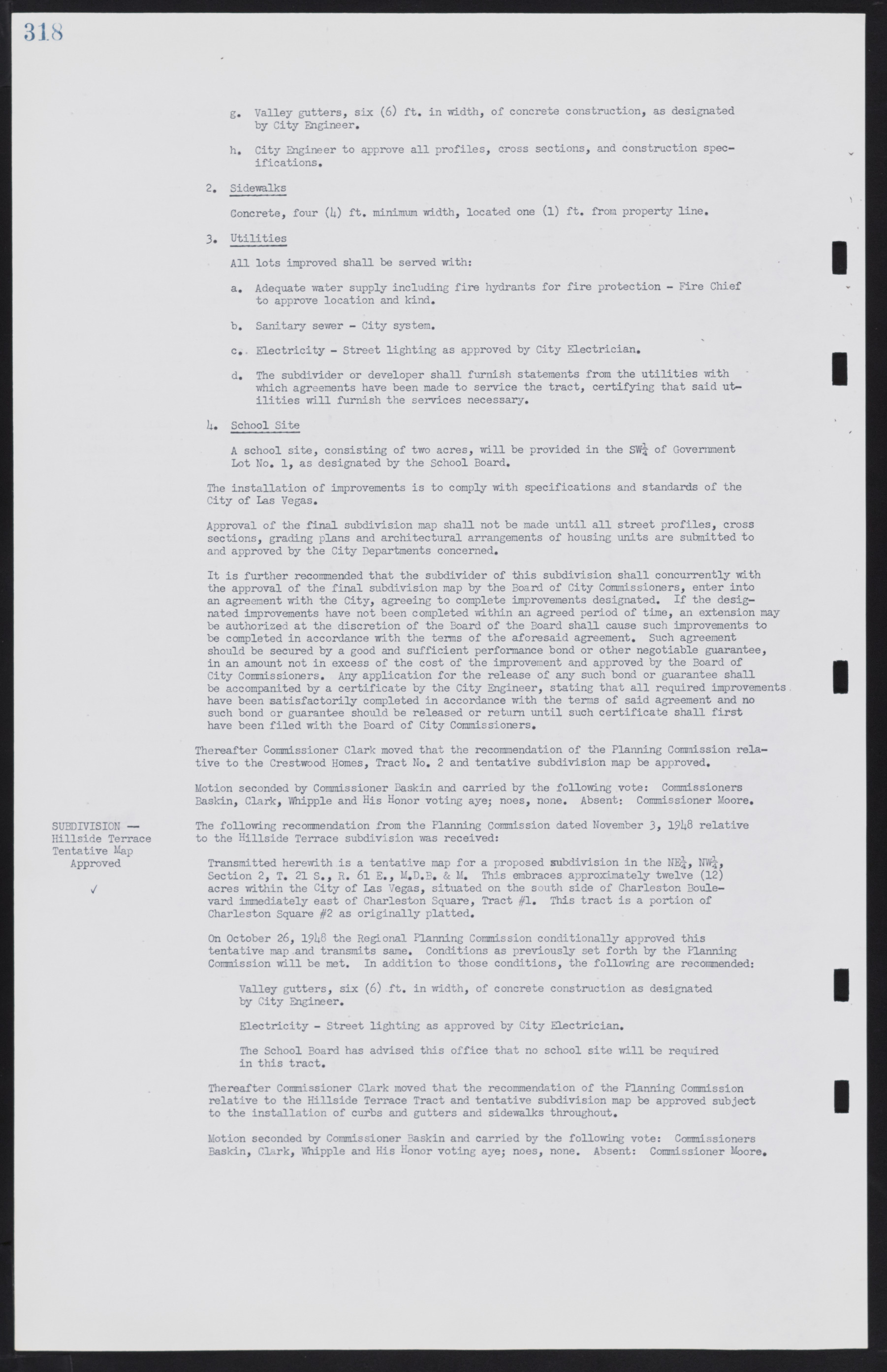Copyright & Fair-use Agreement
UNLV Special Collections provides copies of materials to facilitate private study, scholarship, or research. Material not in the public domain may be used according to fair use of copyrighted materials as defined by copyright law. Please cite us.
Please note that UNLV may not own the copyright to these materials and cannot provide permission to publish or distribute materials when UNLV is not the copyright holder. The user is solely responsible for determining the copyright status of materials and obtaining permission to use material from the copyright holder and for determining whether any permissions relating to any other rights are necessary for the intended use, and for obtaining all required permissions beyond that allowed by fair use.
Read more about our reproduction and use policy.
I agree.Information
Digital ID
Permalink
Details
More Info
Rights
Digital Provenance
Publisher
Transcription
318 g. Valley gutters, six (6) ft. in width, of concrete construction, as designated by City Engineer. h. City Engineer to approve all profiles, cross sections, and construction specifications. 2. Sidewalks Concrete, four (4) ft. minimum width, located one (l) ft. from property line. 3. Utilities All lots improved shall be served with: a. Adequate water supply including fire hydrants for fire protection - Fire Chief to approve location and kind. b. Sanitary sewer - City system. c. Electricity - Street lighting as approved by City Electrician. d. The subdivider or developer shall furnish statements from the utilities with which agreements have been made to service the tract, certifying that said utilities will furnish the services necessary. 4. School Site A school site, consisting of two acres, will be provided in the SW 1/4 of Government Lot No. 1, as designated by the School Board. The installation of improvements is to comply with specifications and standards of the City of Las Vegas. Approval of the final subdivision map shall not be made until all street profiles, cross sections, grading plans and architectural arrangements of housing units are submitted to and approved by the City Departments concerned. It is further recommended that the subdivider of this subdivision shall concurrently with the approval of the final subdivision map by the Board of City Commissioners, enter into an agreement with the City, agreeing to complete improvements designated. If the designated improvements have not been completed within an agreed period of time, an extension may be authorized at the discretion of the Board of the Board shall cause such improvements to be completed in accordance with the terms of the aforesaid agreement. Such agreement should be secured by a good and sufficient performance bond or other negotiable guarantee, in an amount not in excess of the cost of the improvement and approved by the Board of City Commissioners. Any application for the release of any such bond or guarantee shall be accompanied by a certificate by the City Engineer, stating that all required improvements have been satisfactorily completed in accordance with the terms of said agreement and no such bond or guarantee should be released or return until such certificate shall first have been filed with the Board of City Commissioners. Thereafter Commissioner Clark moved that the recommendation of the Planning Commission relative to the Crestwood Homes, Tract No. 2 and tentative subdivision map be approved. Motion seconded by Commissioner Baskin and carried by the following vote: Commissioners Baskin, Clark, Whipple and His Honor voting aye; noes, none. Absent: Commissioner Moore. SUBDIVISION — The following recommendation from the Planning Commission dated November 3, 1948 relative Hillside Terrace to the Hillside Terrace subdivision was received: Tentative Map Approved Transmitted herewith is a tentative map for a proposed subdivision in the NE 1/4 NW 1/4, Section 2, T. 21 S., R. 6l E., M.D.B. & M. This embraces approximately twelve (12) acres within the City of Las Vegas, situated on the south side of Charleston Boulevard immediately east of Charleston Square, Tract #1. This tract is a portion of Charleston Square #2 as originally platted. On October 26, 1948 the Regional Planning Commission conditionally approved this tentative map and transmits same. Conditions as previously set forth by the Planning Commission will be met. In addition to those conditions, the following are recommended: Valley gutters, six (6) ft. in width, of concrete construction as designated by City Engineer. Electricity - Street lighting as approved by City Electrician. The School Board has advised this office that no school site will be required in this tract. Thereafter Commissioner Clark moved that the recommendation of the Planning Commission relative to the Hillside Terrace Tract and tentative subdivision map be approved subject to the installation of curbs and gutters and sidewalks throughout. Motion seconded by Commissioner Baskin and carried by the following vote: Commissioners Baskin, Clark, Whipple and His Honor voting aye; noes, none. Absent: Commissioner Moore.

