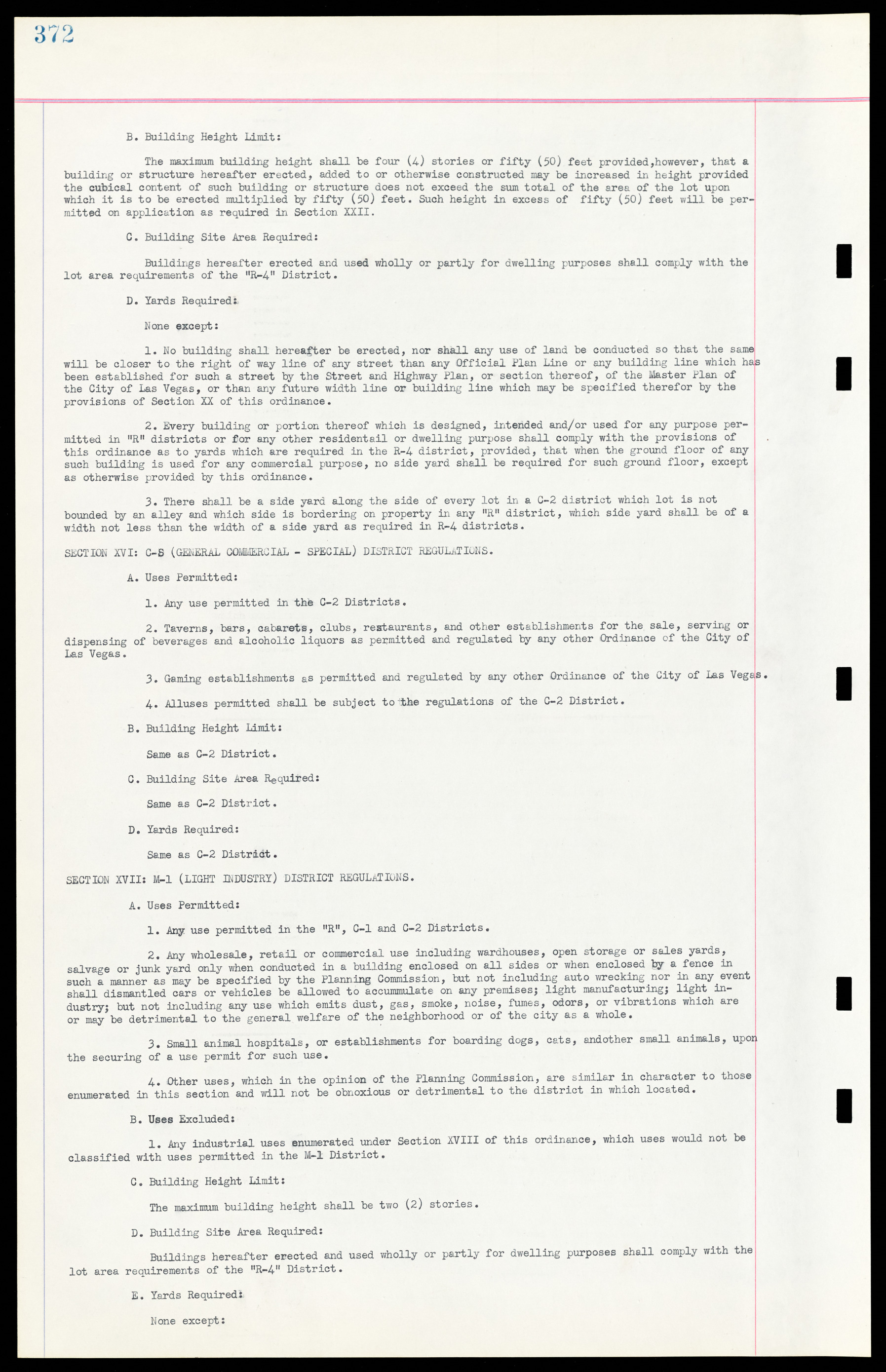Copyright & Fair-use Agreement
UNLV Special Collections provides copies of materials to facilitate private study, scholarship, or research. Material not in the public domain may be used according to fair use of copyrighted materials as defined by copyright law. Please cite us.
Please note that UNLV may not own the copyright to these materials and cannot provide permission to publish or distribute materials when UNLV is not the copyright holder. The user is solely responsible for determining the copyright status of materials and obtaining permission to use material from the copyright holder and for determining whether any permissions relating to any other rights are necessary for the intended use, and for obtaining all required permissions beyond that allowed by fair use.
Read more about our reproduction and use policy.
I agree.Information
Digital ID
Permalink
Details
More Info
Rights
Digital Provenance
Publisher
Transcription
B. Building Height Limit: The maximum building height shall be four (4) stories or fifty (50) feet provided, however, that a building or structure hereafter erected, added to or otherwise constructed may be increased in height provided the cubical content of such building or structure does not exceed the sum total of the area of the lot upon which it is to be erected multiplied by fifty (50) feet. Such height in excess of fifty (50) feet will be permitted on application as required in Section XXII. C. Building Site Area Required: Buildings hereafter erected and used wholly or partly for dwelling purposes shall comply with the lot area requirements of the "R-4" District. D. Yards Required: None except: 1. No building shall hereafter be erected, nor shall any use of land be conducted so that the same will be closer to the right of way line of any street than any Official flan Line or any building line which has been established for such a street by the Street and Highway flan, or section thereof, of the Master flan of the City of Las Vegas, or than any future width line or building line which may be specified therefor by the provisions of Section XX of this ordinance. 2. Every building or portion thereof which is designed, intended and/or used for any purpose permitted in "R" districts or for any other residential or dwelling purpose shall comply with the provisions of this ordinance as to yards which are required in the R-4 district, provided, that when the ground floor of any such building is used for any commercial purpose, no side yard shall be required for such ground floor, except as otherwise provided by this ordinance. 3. There shall be a side yard along the side of every lot in a C-2 district which lot is not bounded by an alley and which side is bordering on property in any "R" district, which side yard shall be of a width not less than the width of a side yard as required in R-4 districts. SECTION XVI: C-S (GENERAL COMMERCIAL - SPECIAL) DISTRICT REGULATIONS. A. Uses Permitted: 1. Any use permitted in the C-2 Districts. 2. Taverns, bars, cabarets, clubs, restaurants, and other establishments for the sale, serving or dispensing of beverages and alcoholic liquors as permitted and regulated by any other Ordinance of the City of Las Vegas. 3. Gaming establishments as permitted and regulated by any other Ordinance of the City of Las Vegas. 4. Alluses permitted shall be subject to the regulations of the C-2 District. B. Building Height Limit: Same as C-2 District. C. Building Site Area Required: Same as C-2 District. D. Yards Required: Same as C-2 District. SECTION XVII: M-1 (LIGHT INDUSTRY) DISTRICT REGULATIONS. A. Uses Permitted: 1. Any use permitted in the "R", C-1 and C-2 Districts. 2. Any wholesale, retail or commercial use including wardhouses, open storage or sales yards, salvage or junk yard only when conducted in a building enclosed on all sides or when enclosed by a fence in such a manner as may be specified by the Planning Commission, but not including auto wrecking nor in any event shall dismantled cars or vehicles be allowed to accumulate on any premises; light manufacturing; light industry; but not including any use which emits dust, gas, smoke, noise, fumes, odors, or vibrations which are or may be detrimental to the general welfare of the neighborhood or of the city as a whole. 3. Small animal hospitals, or establishments for boarding dogs, cats, and other small animals, upon the securing of a use permit for such use. 4. Other uses, which in the opinion of the Planning Commission, are similar in character to those enumerated in this section and will not be obnoxious or detrimental to the district in which located. B. Uses Excluded: 1. Any industrial uses enumerated under Section XVIII of this ordinance, which uses would not be classified with uses permitted in the M-1 District. C. Building Height Limit: The maximum building height shall be two (2) stories. D. Building Site Area Required: Buildings hereafter erected and used wholly or partly for dwelling purposes shall comply with the lot area requirements of the "R-4" District. E. Yards Required: None except:

