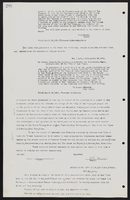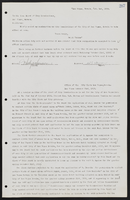Search the Special Collections and Archives Portal
Search Results

Photograph of Dean Martin and Frank Sinatra onstage at the Sands Hotel, Las Vegas, January 22, 1964
Date
Archival Collection
Description
Dean Martin's opening night at the Sands Hotel with his pal, Frank Sinatra (right) joining in, January 22, 1964.
Image

Photograph of Dean Martin and Frank Sinatra performing at the Sands Hotel, Las Vegas, January 22, 1964
Date
Archival Collection
Description
Dean Martin's opening night at the Sands Hotel with his pal, Frank Sinatra (right) joining in, January 22, 1964.
Image
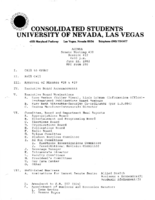
Meeting minutes for Consolidated Student Senate, University of Nevada, Las Vegas, June 22, 1982
Date
Archival Collection
Description
Text
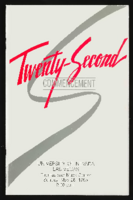
University of Nevada, Las Vegas (UNLV) 22nd commencement program
Date
Archival Collection
Description
Commencement program from University of Nevada, Las Vegas Commencement Programs and Graduation Lists (UA-00115).
Text
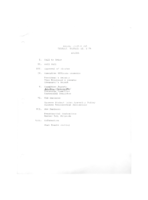
Meeting minutes for Consolidated Student Senate, University of Nevada, Las Vegas, October 22, 1974
Date
Archival Collection
Description
Text
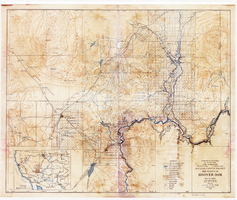
Topographic map of Boulder Canyon Project, Hoover Dam area, 1932
Date
Description
Image
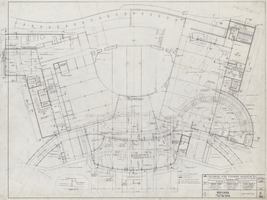
Architectural drawing of the Hacienda (Las Vegas), first floor plan, May 22, 1963
Date
Archival Collection
Description
Plans for hotel room and public area additions for the Hacienda from 1963-1965. Includes detail of new ceiling measurements. J. L. Cusick and Associates, electrical engineers; Harold L. Epstein and Associates, structural engineers; W. L. Donley and Associates, mechanical engineers.
Site Name: Hacienda
Address: 3590 Las Vegas Boulevard South
Image

