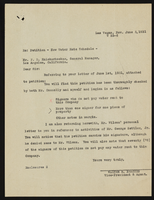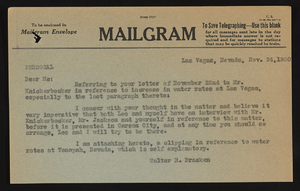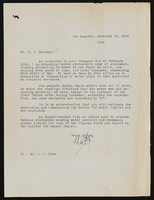Search the Special Collections and Archives Portal
Search Results
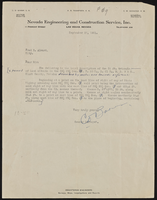
Tiza Stewart real estate documents
Date
Archival Collection
Description
Tiza Stewart real estate documents
Text
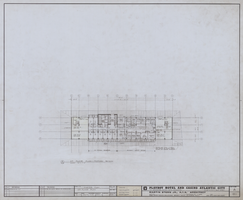
Architectural drawing of the Playboy Hotel and Casino (Atlantic City), sixth floor plans, April 5, 1979
Date
Archival Collection
Description
Sixth floor plans for the construction of the Playboy Hotel and Casino. Includes revision dates. Original material: mylar. Drawn by: Jerry C. Project Architect: Fred Anderson Job Captain: Bobby C.
Site Name: Playboy Hotel and Casino (Atlantic City)
Address: Florida Ave & Boardwalk, Atlantic City, NJ
Image
Proposed Hotel Addition
Level of Description
Scope and Contents
This set includes drawings for a multiple family dwelling project on Sunset and Eastern and Lake Mead Village (Project Number 6888324).
This set includes drawings for Steed Bros. Construction (client).
This set includes: exterior elevations and preliminary sketches.
Archival Collection
Collection Name: Gary Guy Wilson Architectural Drawings
Box/Folder: Roll 608
Archival Component

Report on total measurements of all water available in Las Vegas, 1934
Date
Archival Collection
Description
Report showing the decreased amount of water available from the Las Vegas Springs from 1931 to 1934. R-11 written in red at head of report.
Text

Letter from A. M. Folger (Las Vegas) to Frank Strong, February 21, 1948
Date
Archival Collection
Description
Discussion of drilling two wells on the Las Vegas Ranch to make up for the irrigation water lost by the City forbidding the use of effluent, and of giving up acreage for the Elks and a sewer treatment plant.
Text

